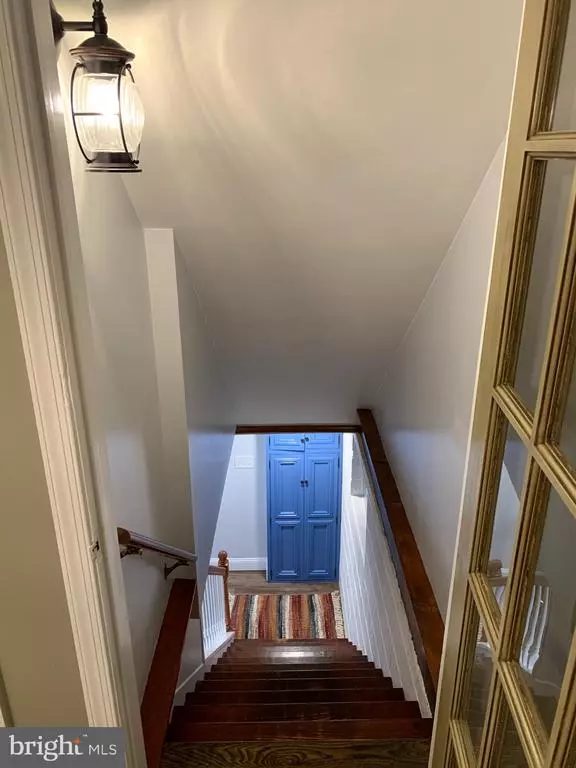For more information regarding the value of a property, please contact us for a free consultation.
127 S CEDAR HOLLOW RD Paoli, PA 19301
Want to know what your home might be worth? Contact us for a FREE valuation!

Our team is ready to help you sell your home for the highest possible price ASAP
Key Details
Sold Price $520,000
Property Type Single Family Home
Sub Type Detached
Listing Status Sold
Purchase Type For Sale
Square Footage 1,786 sqft
Price per Sqft $291
Subdivision Paoli Gardens
MLS Listing ID PACT520048
Sold Date 01/28/21
Style Colonial
Bedrooms 4
Full Baths 2
Half Baths 1
HOA Y/N N
Abv Grd Liv Area 1,786
Originating Board BRIGHT
Year Built 1955
Annual Tax Amount $4,722
Tax Year 2021
Lot Size 0.414 Acres
Acres 0.41
Lot Dimensions 0.00 x 0.00
Property Description
This home is blocks from Paoli train station! New kitchen in April 2011 with granite, stainless steel appliances, glazed finish wood cabinets, updated baths and laundry, solid oak wood floors with original moldings for charm and warmth, custom built-in fireplace surround and bookcase, new light fixtures throughout, private backyard, central A/C installed June 2011, 95% efficient Buderus boiler system installed in November 2011. Home office space, laundry room mudroom combination, and so much more. Complete basement mother-in-law suite with walkout access to a peaceful back yard. Freshly paved driveway leading to an oversized detached two-car garage.
Location
State PA
County Chester
Area Willistown Twp (10354)
Zoning RES
Direction Southwest
Rooms
Basement Daylight, Partial, Full, Fully Finished, Heated, Outside Entrance, Poured Concrete, Sump Pump, Walkout Level, Windows
Interior
Interior Features Attic, Attic/House Fan, Built-Ins, Cedar Closet(s), 2nd Kitchen, Chair Railings, Crown Moldings, Formal/Separate Dining Room, Kitchenette, Recessed Lighting, Upgraded Countertops, Window Treatments, Wood Floors
Hot Water Instant Hot Water, Natural Gas
Heating Forced Air, Radiator, Other
Cooling Central A/C
Flooring Hardwood, Tile/Brick, Vinyl
Fireplaces Number 1
Fireplaces Type Stone
Equipment Built-In Microwave, Dishwasher, Disposal, Extra Refrigerator/Freezer, Stainless Steel Appliances, Washer/Dryer Hookups Only
Fireplace Y
Window Features Bay/Bow,Double Pane
Appliance Built-In Microwave, Dishwasher, Disposal, Extra Refrigerator/Freezer, Stainless Steel Appliances, Washer/Dryer Hookups Only
Heat Source Electric, Natural Gas
Laundry Main Floor
Exterior
Parking Features Other
Garage Spaces 2.0
Utilities Available Cable TV, Electric Available, Natural Gas Available, Phone Connected, Sewer Available, Water Available
Water Access N
Accessibility None
Attached Garage 2
Total Parking Spaces 2
Garage Y
Building
Story 3
Sewer Public Sewer
Water Public
Architectural Style Colonial
Level or Stories 3
Additional Building Above Grade, Below Grade
Structure Type Dry Wall,Paneled Walls,Plaster Walls
New Construction N
Schools
School District Great Valley
Others
Senior Community No
Tax ID 54-01Q-0269
Ownership Fee Simple
SqFt Source Assessor
Security Features Carbon Monoxide Detector(s),Smoke Detector
Acceptable Financing Conventional, Cash, FHA, VA
Listing Terms Conventional, Cash, FHA, VA
Financing Conventional,Cash,FHA,VA
Special Listing Condition Standard
Read Less

Bought with Non Member • Non Subscribing Office
GET MORE INFORMATION





