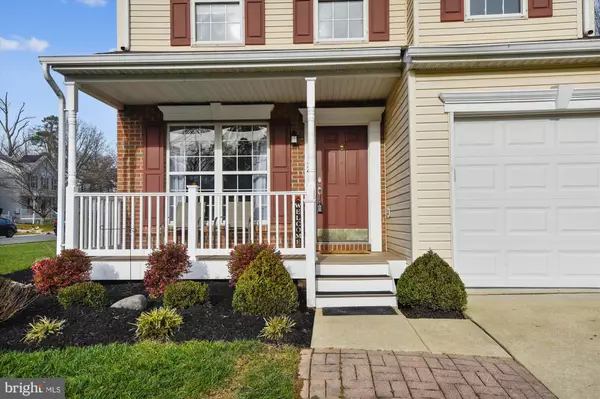For more information regarding the value of a property, please contact us for a free consultation.
1752 GRANDE VIEW AVE Severn, MD 21144
Want to know what your home might be worth? Contact us for a FREE valuation!

Our team is ready to help you sell your home for the highest possible price ASAP
Key Details
Sold Price $440,000
Property Type Single Family Home
Sub Type Detached
Listing Status Sold
Purchase Type For Sale
Square Footage 2,320 sqft
Price per Sqft $189
Subdivision Grande View Park
MLS Listing ID MDAA454948
Sold Date 01/29/21
Style Colonial
Bedrooms 3
Full Baths 2
Half Baths 1
HOA Fees $7/ann
HOA Y/N Y
Abv Grd Liv Area 1,605
Originating Board BRIGHT
Year Built 2000
Annual Tax Amount $3,581
Tax Year 2020
Lot Size 7,488 Sqft
Acres 0.17
Property Description
Fabulous SF home in popular Grande View Estates on large corner lot! Original owner with upkeeps and updates thru-out to delight!! Beautiful upgraded hardwood floors house wide. Kitchen has granite counters, newer appliances, island workspace, pantry, exit to mud room, half bath and garage plus sliding doors to amazing backyard with multi-level Trex deck and new landscaping. Living room has wood burning FP w/mantle. Dining room with bump out windows. Master suite has upgrade bath and large walk-in closet. 2 addt'l bedrooms with ceiling fans share upgraded hall bath and linen closet. Finished lower level stuns with custom bar, built-ins, rec room and an office/den. Plenty of storage, newer HVAC and hot water heater. Close to Ft. Meade and NSA, 32 and Route 97. What more could you ask for?! OFFER DEADLINE TUESDAY, DECEMBER 22nd at NOON. Please email offers and include financial info sheet and lender letter
Location
State MD
County Anne Arundel
Zoning R2
Rooms
Basement Fully Finished, Sump Pump, Windows, Improved
Interior
Interior Features Carpet, Ceiling Fan(s), Dining Area, Family Room Off Kitchen, Floor Plan - Traditional, Kitchen - Eat-In, Upgraded Countertops, Walk-in Closet(s), Wood Floors, Attic/House Fan, Breakfast Area, Bar, Combination Kitchen/Dining, Floor Plan - Open, Kitchen - Country, Soaking Tub
Hot Water Electric
Heating Heat Pump(s)
Cooling Central A/C
Flooring Laminated, Hardwood, Carpet
Fireplaces Number 1
Fireplaces Type Brick, Mantel(s), Screen, Wood
Equipment Built-In Microwave, Dishwasher, Disposal, Dryer, Exhaust Fan, Refrigerator, Stove, Washer, Water Heater - High-Efficiency
Furnishings No
Fireplace Y
Window Features Vinyl Clad
Appliance Built-In Microwave, Dishwasher, Disposal, Dryer, Exhaust Fan, Refrigerator, Stove, Washer, Water Heater - High-Efficiency
Heat Source Electric
Laundry Main Floor
Exterior
Exterior Feature Deck(s)
Parking Features Garage Door Opener, Garage - Front Entry
Garage Spaces 1.0
Amenities Available Common Grounds
Water Access N
View Garden/Lawn
Roof Type Composite
Street Surface Black Top
Accessibility None
Porch Deck(s)
Road Frontage City/County
Attached Garage 1
Total Parking Spaces 1
Garage Y
Building
Lot Description Corner, SideYard(s), Rear Yard, Level, Front Yard
Story 3
Sewer Public Sewer
Water Public
Architectural Style Colonial
Level or Stories 3
Additional Building Above Grade, Below Grade
Structure Type Dry Wall
New Construction N
Schools
Elementary Schools Ridgeway
Middle Schools Old Mill M South
High Schools Old Mill
School District Anne Arundel County Public Schools
Others
Pets Allowed Y
HOA Fee Include Common Area Maintenance
Senior Community No
Tax ID 020432290101858
Ownership Fee Simple
SqFt Source Assessor
Acceptable Financing VA, Conventional, FHA, Cash
Horse Property N
Listing Terms VA, Conventional, FHA, Cash
Financing VA,Conventional,FHA,Cash
Special Listing Condition Standard
Pets Allowed No Pet Restrictions
Read Less

Bought with Edward Kao • Grand Elm
GET MORE INFORMATION





