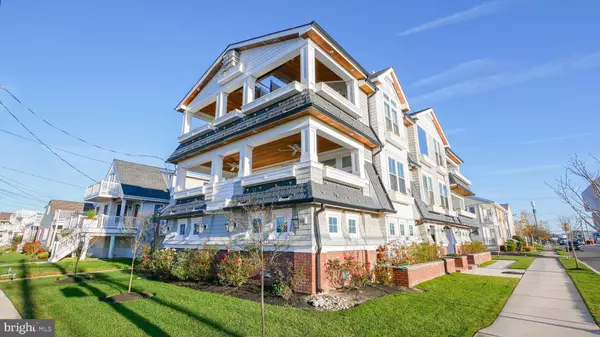For more information regarding the value of a property, please contact us for a free consultation.
1 E 18TH ST Ocean City, NJ 08226
Want to know what your home might be worth? Contact us for a FREE valuation!

Our team is ready to help you sell your home for the highest possible price ASAP
Key Details
Sold Price $1,350,000
Property Type Single Family Home
Sub Type Detached
Listing Status Sold
Purchase Type For Sale
Square Footage 3,021 sqft
Price per Sqft $446
Subdivision 18Th To 34Th Street
MLS Listing ID NJCM104642
Sold Date 01/29/21
Style Colonial
Bedrooms 5
Full Baths 3
Half Baths 1
HOA Y/N N
Abv Grd Liv Area 3,021
Originating Board BRIGHT
Annual Tax Amount $8,089
Tax Year 2020
Lot Size 4,600 Sqft
Acres 0.11
Lot Dimensions 40.00 x 115.00
Property Description
Centrally located single family with desirable open floor plan, close to the Bay, Ocean City Aquatic/Fitness Center, Beach & Boardwalk. Featuring 5 bedrooms, 3+ bathrooms, hardwood floors throughout, custom woodwork & coffered ceilings. This home has been completely remodeled, renovated & updated. New high efficiency dual zone heating & central air system has been installed in the fall of 2020 for the living area. A second separate heating system has been installed for the ground floor space. Beautiful kitchen with custom cabinetry, gleaming quartz counters, island seating for 6, all new stainless steel GE Caf appliances plus an under counter built in ice maker. Timeless white subway tile, open shelving & a stainless-steel range hood complete the kitchen. Two separate seating areas in the great room for your entertaining delight. Shiplap feature wall flanked with shelves, wet bar with a glass front mini fridge/wine cooler, tons of windows for natural light, all combine for a lovely peaceful relaxing space. Generous dining room & an office complete this floor. The beautiful, windowed wall stairway leads to the bedrooms. The master bedroom suite has a sliding glass door leading to a private covered deck, double closets & sky lights. Master bath has fully custom tiled shower & dual sink vanity. A Jr. suite with dual sink vanity & fully tiled shower, 3 additional bedrooms & a hall bath with custom tile & deep soaking tub. Roof top deck, 4 car garage w/ 2 bonus rooms
Location
State NJ
County Cape May
Area Ocean City City (20508)
Zoning SF
Rooms
Main Level Bedrooms 5
Interior
Hot Water Natural Gas
Heating Forced Air, Zoned
Cooling Ceiling Fan(s), Central A/C, Zoned
Heat Source Natural Gas
Exterior
Parking Features Garage - Side Entry, Garage Door Opener, Inside Access, Oversized
Garage Spaces 4.0
Fence Vinyl
Water Access N
View Panoramic, Bay, Ocean
Accessibility 2+ Access Exits
Total Parking Spaces 4
Garage N
Building
Story 2
Sewer Public Sewer
Water Public
Architectural Style Colonial
Level or Stories 2
Additional Building Above Grade, Below Grade
New Construction N
Schools
Elementary Schools Ocean City
Middle Schools Ocean City Intermediate M.S.
High Schools Ocean City H.S.
School District Ocean City Schools
Others
Senior Community No
Tax ID 08-01707-00001
Ownership Fee Simple
SqFt Source Assessor
Special Listing Condition Standard
Read Less

Bought with Jeffrey L Quintin • Keller Williams Realty - Wildwood Crest
GET MORE INFORMATION





