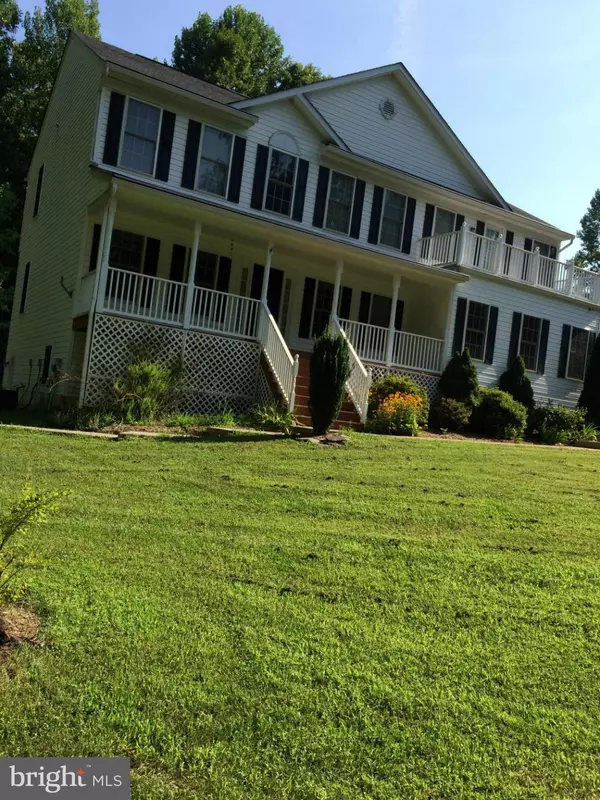For more information regarding the value of a property, please contact us for a free consultation.
37 TRACEY LN Fredericksburg, VA 22406
Want to know what your home might be worth? Contact us for a FREE valuation!

Our team is ready to help you sell your home for the highest possible price ASAP
Key Details
Sold Price $405,000
Property Type Single Family Home
Sub Type Detached
Listing Status Sold
Purchase Type For Sale
Square Footage 3,950 sqft
Price per Sqft $102
Subdivision Royal Hills Estates
MLS Listing ID 1000767845
Sold Date 09/29/16
Style Colonial
Bedrooms 6
Full Baths 4
Half Baths 1
HOA Fees $5/ann
HOA Y/N N
Abv Grd Liv Area 3,950
Originating Board MRIS
Year Built 2004
Annual Tax Amount $3,700
Tax Year 2016
Lot Size 3.373 Acres
Acres 3.37
Property Description
3800 square-foot colonial on 3.4 acres with fully finished basement set up with second kitchen/Inlaw suite/apartment. Recent updates Huge deck, stainless steel appliances, granite countertops, shed,slate tiled floors new driveway stoneFreshened paint and carpet Full house networking. Cable and High-speed Internet. Backyard trails to Curtis Park, lake,golf course.
Location
State VA
County Stafford
Zoning A1
Rooms
Basement Rear Entrance, Outside Entrance, Sump Pump, Fully Finished, Windows
Main Level Bedrooms 1
Interior
Interior Features Kitchen - Island, Primary Bath(s), Crown Moldings, Window Treatments, Upgraded Countertops, Wood Floors, Recessed Lighting
Hot Water 60+ Gallon Tank, Electric
Heating Heat Pump(s)
Cooling Central A/C, Heat Pump(s)
Fireplaces Number 1
Fireplaces Type Gas/Propane
Equipment Washer/Dryer Hookups Only, Dishwasher, Disposal, Exhaust Fan, Icemaker, Microwave, Oven - Self Cleaning, Oven/Range - Electric
Fireplace Y
Window Features Insulated
Appliance Washer/Dryer Hookups Only, Dishwasher, Disposal, Exhaust Fan, Icemaker, Microwave, Oven - Self Cleaning, Oven/Range - Electric
Heat Source Electric
Exterior
Parking Features Garage Door Opener
Garage Spaces 2.0
Utilities Available Cable TV Available, Multiple Phone Lines
Water Access N
Roof Type Composite
Accessibility None
Road Frontage City/County
Attached Garage 2
Total Parking Spaces 2
Garage Y
Private Pool N
Building
Story 3+
Sewer Gravity Sept Fld, Grinder Pump, Holding Tank
Water Well
Architectural Style Colonial
Level or Stories 3+
Additional Building Above Grade, Shed
Structure Type 9'+ Ceilings,High
New Construction N
Schools
Elementary Schools Hartwood
Middle Schools T. Benton Gayle
High Schools Mountain View
School District Stafford County Public Schools
Others
Senior Community No
Tax ID 26-K- - -7
Ownership Fee Simple
Security Features Electric Alarm,Exterior Cameras,Monitored,Motion Detectors,Surveillance Sys,Smoke Detector,Security System
Acceptable Financing Assumption
Listing Terms Assumption
Financing Assumption
Special Listing Condition Standard
Read Less

Bought with Lyndsay Meier • KW United
GET MORE INFORMATION





