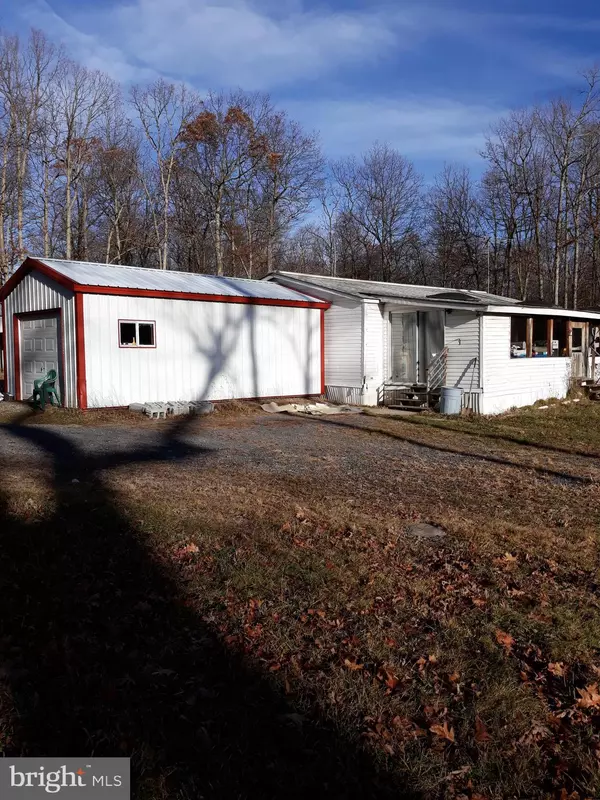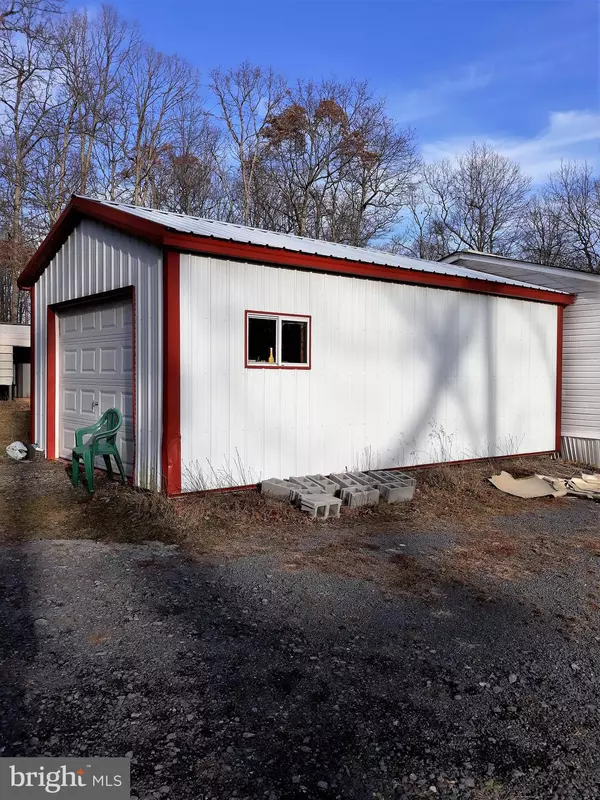For more information regarding the value of a property, please contact us for a free consultation.
699 LIMOUSIN RIDGE RD Mc Henry, MD 21541
Want to know what your home might be worth? Contact us for a FREE valuation!

Our team is ready to help you sell your home for the highest possible price ASAP
Key Details
Sold Price $95,000
Property Type Single Family Home
Sub Type Detached
Listing Status Sold
Purchase Type For Sale
Square Footage 1,312 sqft
Price per Sqft $72
Subdivision Rock Lodge
MLS Listing ID MDGA131734
Sold Date 06/26/20
Style Raised Ranch/Rambler
Bedrooms 3
Full Baths 2
HOA Y/N N
Abv Grd Liv Area 1,312
Originating Board BRIGHT
Year Built 1992
Annual Tax Amount $1,402
Tax Year 2020
Lot Size 10.000 Acres
Acres 10.0
Property Description
This 3BR, 2BA modular home sits on a private 10 acre setting just minutes to the state forest & to Deep Creek Lake. The home features 3 sources of heat and outdoor wood furnace if you prefer. The 2 stable barn on the property can house 2 horses and a side shed for hay, 2 of the 10 acres is fenced in ready for your barn animal. The pavilion on site is large enough for any outdoor get together and the 1 car detached garage is accessible from the driveway. The home needs work, all kitchen appliances are there and ready to be hooked up. This property can be a hunters dream, primary home with a little work or a vacation getaway. Nice level acreage close to all DCL amenities with a woodsy surrounding!
Location
State MD
County Garrett
Zoning R
Rooms
Other Rooms Living Room, Primary Bedroom, Bedroom 2, Bedroom 3, Kitchen, Sun/Florida Room, Mud Room
Main Level Bedrooms 3
Interior
Interior Features Carpet, Entry Level Bedroom, Family Room Off Kitchen, Floor Plan - Traditional, Kitchen - Eat-In, Primary Bath(s), Soaking Tub, Tub Shower, Water Treat System, Wood Stove
Heating Forced Air, Wood Burn Stove
Cooling None
Flooring Carpet, Laminated
Equipment Dishwasher, Microwave, Refrigerator, Stove, Water Conditioner - Owned, Water Heater
Furnishings Partially
Fireplace Y
Appliance Dishwasher, Microwave, Refrigerator, Stove, Water Conditioner - Owned, Water Heater
Heat Source Propane - Owned, Wood
Laundry Hookup, Main Floor
Exterior
Exterior Feature Enclosed, Porch(es)
Parking Features Garage - Front Entry, Garage Door Opener
Garage Spaces 1.0
Fence Partially, Wood
Utilities Available Propane
Water Access N
View Mountain, Trees/Woods
Street Surface Gravel
Accessibility None
Porch Enclosed, Porch(es)
Road Frontage City/County
Total Parking Spaces 1
Garage Y
Building
Lot Description Backs to Trees, Front Yard, Level, Partly Wooded, Private, Rear Yard, Road Frontage, Secluded, Subdivision Possible, Trees/Wooded, Pond
Story 1
Sewer Perc Approved Septic
Water Well
Architectural Style Raised Ranch/Rambler
Level or Stories 1
Additional Building Above Grade, Below Grade
New Construction N
Schools
Elementary Schools Call School Board
Middle Schools Northern
High Schools Northern Garrett High
School District Garrett County Public Schools
Others
Senior Community No
Tax ID 1206026745
Ownership Fee Simple
SqFt Source Assessor
Horse Property Y
Horse Feature Horse Trails, Stable(s)
Special Listing Condition Standard
Read Less

Bought with Larry J Nesline • Taylor Made Deep Creek Vacations & Sales
GET MORE INFORMATION





