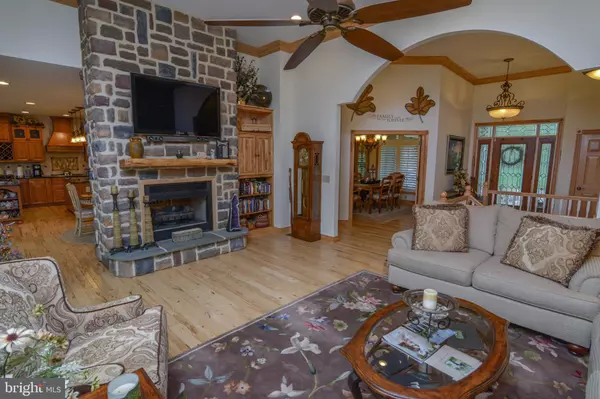For more information regarding the value of a property, please contact us for a free consultation.
265 MOSS CREEK CIRCLE Oakland, MD 21550
Want to know what your home might be worth? Contact us for a FREE valuation!

Our team is ready to help you sell your home for the highest possible price ASAP
Key Details
Sold Price $620,000
Property Type Single Family Home
Sub Type Detached
Listing Status Sold
Purchase Type For Sale
Square Footage 3,670 sqft
Price per Sqft $168
Subdivision Moss Creek
MLS Listing ID MDGA130328
Sold Date 12/18/19
Style Craftsman
Bedrooms 3
Full Baths 2
Half Baths 1
HOA Fees $106/ann
HOA Y/N Y
Abv Grd Liv Area 1,835
Originating Board BRIGHT
Year Built 2010
Annual Tax Amount $5,559
Tax Year 2019
Lot Size 5.140 Acres
Acres 5.14
Property Description
Stunning well-crafted 3670 sq. + custom-build Stone and Brick home tucked away near DCL, town of Oakland, Wisp Ski Resort, several State Parks and some of the best fishing in MD. Also near Whitewater rafting, biking and hiking areas. Reversed 2 story finished levels. Custom designed windows, arched doorways, hickory hw flooring/moldings with soaring ceilings. Dream kitchen/hearth room with see thru gas fireplace to Great room. Luxurious/Spa Master bath. LL-Recreational/Theater/Game room with double sided wood burning fireplace. Attached 3 car garage with plenty of space to keep your toys! Geothermal heat/cooling. Backup Kohler generator and Hot Tub! Beautiful landscaped yard with numerous trees and flower beds. There are 3 lots included in the sale of this Exquisite Home with a total of 5 +/- acres. Beautifully well maintained with private setting off the main road and so much more.
Location
State MD
County Garrett
Zoning R
Direction South
Rooms
Other Rooms Living Room, Dining Room, Primary Bedroom, Bedroom 2, Kitchen, Game Room, Family Room, Den, Bedroom 1, Sun/Florida Room, Laundry, Other, Utility Room, Bathroom 1, Primary Bathroom, Half Bath
Basement Full
Main Level Bedrooms 1
Interior
Interior Features Ceiling Fan(s), Carpet, Combination Kitchen/Dining, Wood Floors, Dining Area, Entry Level Bedroom, Kitchen - Gourmet, Kitchen - Island, Primary Bath(s), Crown Moldings, Floor Plan - Open, Walk-in Closet(s)
Hot Water Tankless
Heating Forced Air
Cooling Geothermal
Flooring Hardwood, Carpet
Fireplaces Type Gas/Propane, Wood
Equipment Built-In Microwave, Dishwasher, Dryer, Oven - Wall, Refrigerator, Washer, Water Heater - Tankless, Microwave, Disposal, Cooktop, Stainless Steel Appliances
Fireplace Y
Appliance Built-In Microwave, Dishwasher, Dryer, Oven - Wall, Refrigerator, Washer, Water Heater - Tankless, Microwave, Disposal, Cooktop, Stainless Steel Appliances
Heat Source Geo-thermal, Electric
Laundry Main Floor
Exterior
Garage Garage Door Opener
Garage Spaces 3.0
Utilities Available Propane
Waterfront N
Water Access N
View Panoramic, Scenic Vista, Trees/Woods
Roof Type Architectural Shingle
Accessibility Level Entry - Main
Parking Type Attached Garage, Driveway
Attached Garage 3
Total Parking Spaces 3
Garage Y
Building
Lot Description Backs to Trees, Level, Partly Wooded, Sloping, Trees/Wooded
Story 2
Sewer Septic < # of BR
Water Well
Architectural Style Craftsman
Level or Stories 2
Additional Building Above Grade, Below Grade
Structure Type Cathedral Ceilings
New Construction N
Schools
High Schools Southern Garrett High
School District Garrett County Public Schools
Others
Senior Community No
Tax ID 1210014921
Ownership Fee Simple
SqFt Source Estimated
Security Features Security System
Special Listing Condition Standard
Read Less

Bought with Karen F Myers • Taylor Made Deep Creek Vacations & Sales
GET MORE INFORMATION





