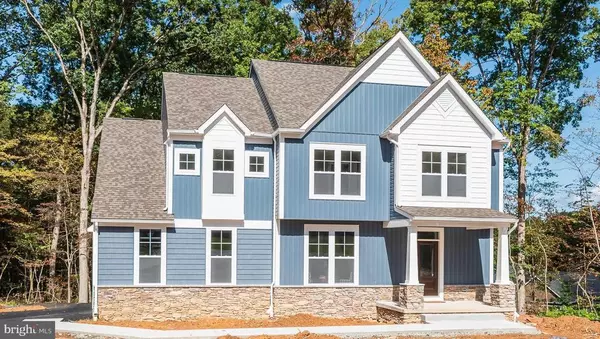For more information regarding the value of a property, please contact us for a free consultation.
2302 WALNUT SPRING CT White Hall, MD 21161
Want to know what your home might be worth? Contact us for a FREE valuation!

Our team is ready to help you sell your home for the highest possible price ASAP
Key Details
Sold Price $597,480
Property Type Single Family Home
Sub Type Detached
Listing Status Sold
Purchase Type For Sale
Square Footage 2,550 sqft
Price per Sqft $234
Subdivision Fletchers Walnut
MLS Listing ID MDHR252298
Sold Date 12/23/20
Style Craftsman
Bedrooms 4
Full Baths 2
Half Baths 1
HOA Y/N N
Abv Grd Liv Area 2,550
Originating Board BRIGHT
Year Built 2020
Annual Tax Amount $1,139
Tax Year 2019
Lot Size 3.340 Acres
Acres 3.34
Property Description
AVAILABLE FOR IMMEDIATE MOVE-IN ! SPEND THE HOLIDAYS IN THIS Roosevelt 2 model with Mudroom built by Greenspring Homes at the beautiful and private Walnut Springs Community on 3+ acre homesite that backs to trees. Luxury Upgrades and Open Concept - great for everyday living and entertaining ! Chefs kitchen w/island, 42: Cabinets, upgraded counters & SS Appliance Package. Breakfast - Morning room. Family- Great Room w/cozy Fireplace. Flex Room (for living room, sitting room or office). Master Suite with spacious bedroom, oversized walk-in closet, and oversized walk-in shower w/dual sink vanity and water closet. 3 large bedrooms with additional 2 sink vanity bath. Convenient 2nd floor laundry. You can add optional : Finished LL Rec Room, Media or Fitness Room and Full bath (rough-in included standard).
Location
State MD
County Harford
Zoning AG
Rooms
Other Rooms Primary Bedroom, Bedroom 2, Bedroom 3, Bedroom 4, Kitchen, Family Room, Basement, Foyer, Breakfast Room, Sun/Florida Room, Laundry, Mud Room, Storage Room, Bathroom 2, Bathroom 3, Primary Bathroom
Basement Full, Walkout Level, Connecting Stairway, Rough Bath Plumb
Interior
Interior Features Breakfast Area, Family Room Off Kitchen, Floor Plan - Open, Kitchen - Gourmet, Kitchen - Island, Primary Bath(s), Recessed Lighting, Sprinkler System, Upgraded Countertops, Walk-in Closet(s), Wood Floors
Hot Water Bottled Gas
Heating Forced Air
Cooling Central A/C, Ceiling Fan(s)
Flooring Wood
Fireplaces Number 1
Fireplaces Type Gas/Propane, Mantel(s)
Equipment Built-In Microwave, Dishwasher, Washer/Dryer Hookups Only, Water Heater, Range Hood, Oven/Range - Gas, Refrigerator
Fireplace Y
Window Features Energy Efficient
Appliance Built-In Microwave, Dishwasher, Washer/Dryer Hookups Only, Water Heater, Range Hood, Oven/Range - Gas, Refrigerator
Heat Source Propane - Leased, Propane - Owned
Laundry Upper Floor
Exterior
Parking Features Garage - Side Entry
Garage Spaces 2.0
Utilities Available Propane
Water Access N
View Scenic Vista, Trees/Woods
Roof Type Architectural Shingle
Accessibility Other
Attached Garage 2
Total Parking Spaces 2
Garage Y
Building
Lot Description Backs to Trees
Story 3
Sewer Perc Approved Septic
Water Well
Architectural Style Craftsman
Level or Stories 3
Additional Building Above Grade, Below Grade
New Construction Y
Schools
School District Harford County Public Schools
Others
Senior Community No
Tax ID 1304103599
Ownership Fee Simple
SqFt Source Assessor
Special Listing Condition Standard
Read Less

Bought with Susanne Reiter • Advance Realty Bel Air, Inc.
GET MORE INFORMATION





