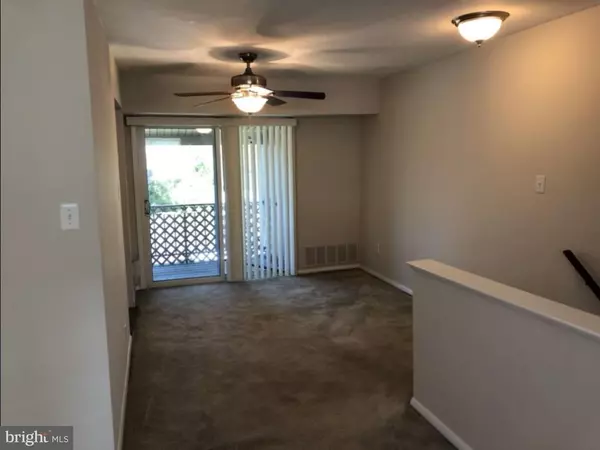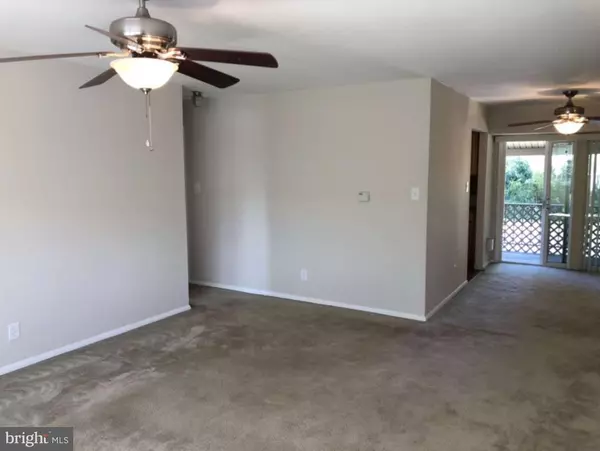For more information regarding the value of a property, please contact us for a free consultation.
84 EAVES MILL RD Medford, NJ 08055
Want to know what your home might be worth? Contact us for a FREE valuation!

Our team is ready to help you sell your home for the highest possible price ASAP
Key Details
Sold Price $138,000
Property Type Condo
Sub Type Condo/Co-op
Listing Status Sold
Purchase Type For Sale
Square Footage 1,054 sqft
Price per Sqft $130
Subdivision Medford Mill
MLS Listing ID NJBL387072
Sold Date 01/12/21
Style Other
Bedrooms 2
Full Baths 1
Condo Fees $226/mo
HOA Y/N N
Abv Grd Liv Area 1,054
Originating Board BRIGHT
Year Built 1970
Annual Tax Amount $3,562
Tax Year 2020
Lot Dimensions 0.00 x 0.00
Property Description
Well maintained 2 bedroom, 1 bath 2nd floor condo located in the established community of Medford Mill. This community is within walking distance to historic downtown Medford. Some amenities include: New Heater and Air conditioner unit, new back slider, updated kitchen with stainless steel appliances, newer stackable washer/dryer, newer water heater, ceiling fans and unit has been professionally painted. The slider in the dining room area opens to a private balcony and the mechanical room. The living room has an oversized walk in closet for storage. This community offers a pool, tennis courts and play ground area. Make your appointment today!
Location
State NJ
County Burlington
Area Medford Twp (20320)
Zoning GMN
Rooms
Other Rooms Living Room, Dining Room, Bedroom 2, Kitchen, Bedroom 1
Interior
Interior Features Attic, Carpet, Ceiling Fan(s), Combination Dining/Living, Tub Shower
Hot Water Natural Gas
Heating Forced Air
Cooling Central A/C
Flooring Carpet, Ceramic Tile
Equipment Dishwasher, Disposal, Oven - Self Cleaning, Stainless Steel Appliances
Fireplace N
Appliance Dishwasher, Disposal, Oven - Self Cleaning, Stainless Steel Appliances
Heat Source Natural Gas
Exterior
Amenities Available Pool - Outdoor, Tennis Courts
Water Access N
Roof Type Shingle
Accessibility None
Garage N
Building
Story 2
Unit Features Garden 1 - 4 Floors
Sewer Public Sewer
Water Public
Architectural Style Other
Level or Stories 2
Additional Building Above Grade, Below Grade
New Construction N
Schools
High Schools Shawnee H.S.
School District Lenape Regional High
Others
HOA Fee Include None
Senior Community No
Tax ID 20-00404-00015 02-C0092
Ownership Condominium
Acceptable Financing Cash, FHA, Conventional, VA
Listing Terms Cash, FHA, Conventional, VA
Financing Cash,FHA,Conventional,VA
Special Listing Condition Standard
Read Less

Bought with Non Member • Non Subscribing Office
GET MORE INFORMATION





