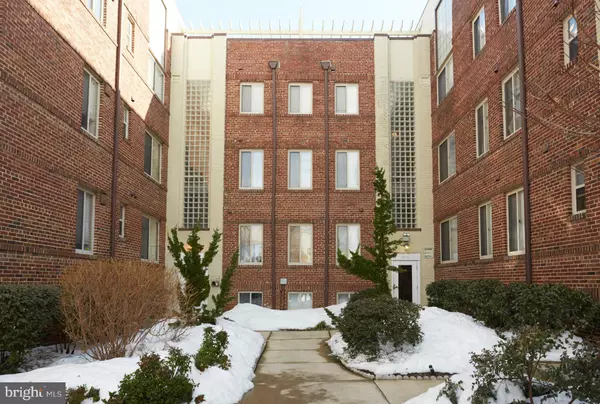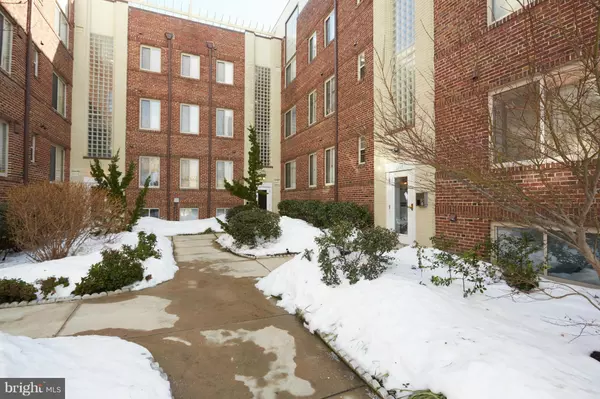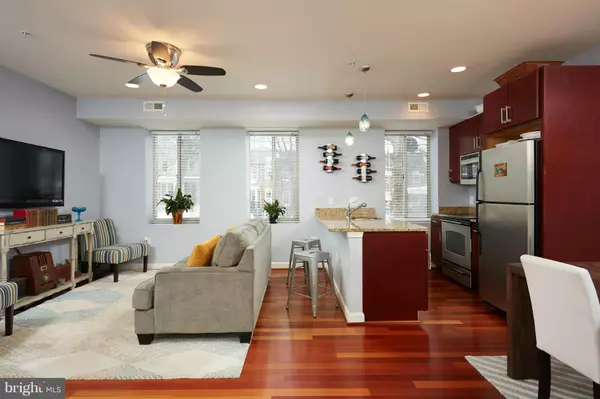For more information regarding the value of a property, please contact us for a free consultation.
5403 9TH ST NW #104 Washington, DC 20011
Want to know what your home might be worth? Contact us for a FREE valuation!

Our team is ready to help you sell your home for the highest possible price ASAP
Key Details
Sold Price $275,000
Property Type Condo
Sub Type Condo/Co-op
Listing Status Sold
Purchase Type For Sale
Square Footage 573 sqft
Price per Sqft $479
Subdivision Petworth
MLS Listing ID 1001359039
Sold Date 03/25/16
Style Art Deco
Bedrooms 1
Full Baths 1
Condo Fees $179/mo
HOA Y/N N
Abv Grd Liv Area 573
Originating Board MRIS
Year Built 1941
Annual Tax Amount $1,130
Tax Year 2015
Property Description
This meticulously maintained condo features a peninsula with a large granite counter, dedicated dining area, exposed brick, stainless appliances, and hardwood flooring throughout. Windows on two corners allow for excellent morning and afternoon light that floods the rooms. Included is a washer and dryer in unit and custom closet organization system. This Condo is FHA and VA Approved
Location
State DC
County Washington
Rooms
Main Level Bedrooms 1
Interior
Interior Features Kitchen - Gourmet, Combination Kitchen/Living, Breakfast Area, Floor Plan - Open, Floor Plan - Traditional
Hot Water Electric
Heating Forced Air
Cooling Central A/C
Fireplace N
Heat Source Electric
Exterior
Community Features Pets - Allowed, Renting
Utilities Available Cable TV Available
Amenities Available Common Grounds
Water Access N
Accessibility None
Garage N
Private Pool N
Building
Story 3+
Unit Features Mid-Rise 5 - 8 Floors
Foundation Slab
Sewer Public Sewer
Water Public
Architectural Style Art Deco
Level or Stories 3+
Additional Building Above Grade
New Construction N
Schools
Elementary Schools Truesdell
School District District Of Columbia Public Schools
Others
HOA Fee Include Water,Sewer,Trash,Insurance,Lawn Maintenance,Snow Removal
Senior Community No
Tax ID 2994//2013
Ownership Condominium
Special Listing Condition Standard
Read Less

Bought with Anita G Vera • Vera's Realty Inc.
GET MORE INFORMATION





