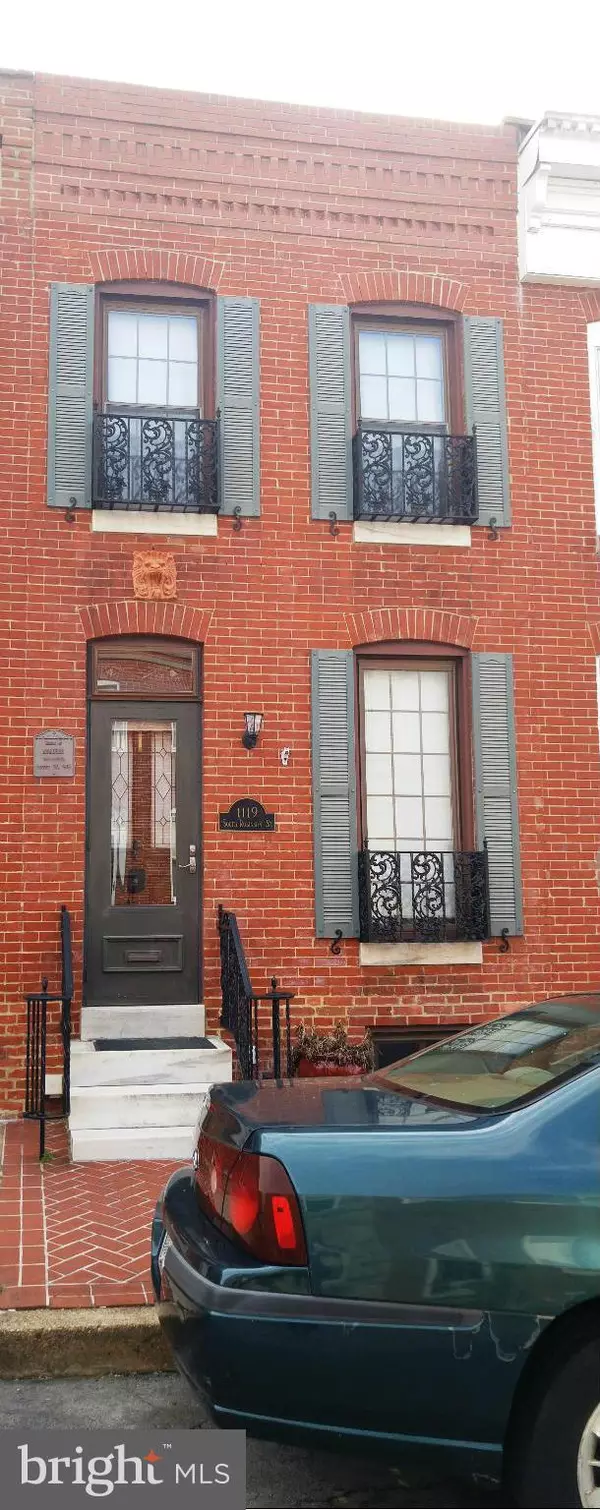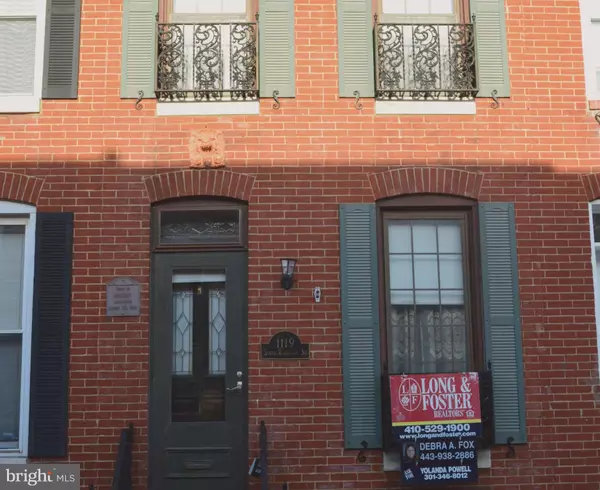For more information regarding the value of a property, please contact us for a free consultation.
1119 ROBINSON ST S Baltimore, MD 21224
Want to know what your home might be worth? Contact us for a FREE valuation!

Our team is ready to help you sell your home for the highest possible price ASAP
Key Details
Sold Price $205,000
Property Type Townhouse
Sub Type Interior Row/Townhouse
Listing Status Sold
Purchase Type For Sale
Subdivision Canton
MLS Listing ID 1001145755
Sold Date 06/10/16
Style Traditional
Bedrooms 2
Full Baths 1
Half Baths 1
HOA Y/N N
Originating Board MRIS
Year Built 1900
Annual Tax Amount $5,198
Tax Year 2015
Lot Size 871 Sqft
Acres 0.02
Property Description
This property was well maintained by the owner, one block from Canton Square.The hardwood floors on the main level and under the upstairs carpeting are original and in great condition. The brick exterior and wrought iron window boxes create the quaint and welcoming entrance. The rear yard is ready for entertaining family and friends in an enclosed private fenced area. This property is sold as is.
Location
State MD
County Baltimore City
Zoning R-8
Rooms
Other Rooms Living Room, Dining Room, Primary Bedroom, Bedroom 2, Kitchen, Family Room
Basement Unfinished
Interior
Interior Features Kitchen - Galley, Dining Area, Window Treatments, Crown Moldings, Chair Railings, Wood Floors, Floor Plan - Traditional
Hot Water Natural Gas
Cooling Central A/C, Ceiling Fan(s)
Equipment Washer/Dryer Hookups Only, Stove, Refrigerator, Washer, Dryer
Fireplace N
Appliance Washer/Dryer Hookups Only, Stove, Refrigerator, Washer, Dryer
Heat Source Natural Gas
Exterior
Water Access N
Accessibility None
Garage N
Private Pool N
Building
Story 3+
Foundation Crawl Space
Sewer Public Sewer
Water Public
Architectural Style Traditional
Level or Stories 3+
Structure Type Dry Wall
New Construction N
Schools
School District Baltimore City Public Schools
Others
Senior Community No
Tax ID 0301101893 081
Ownership Fee Simple
Special Listing Condition Standard
Read Less

Bought with Julie M Gochar • RE/MAX Preferred
GET MORE INFORMATION





