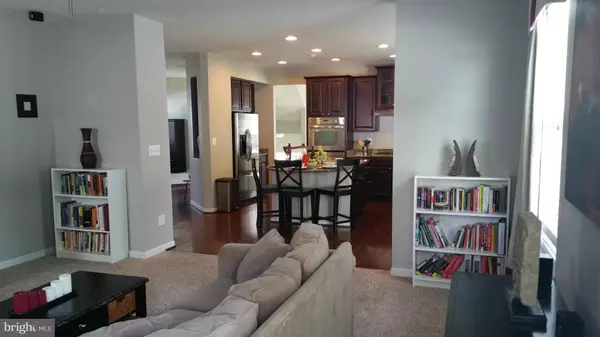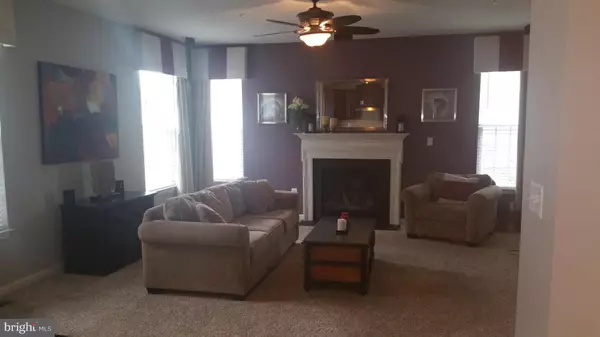For more information regarding the value of a property, please contact us for a free consultation.
14307 LUSBY RIDGE RD Accokeek, MD 20607
Want to know what your home might be worth? Contact us for a FREE valuation!

Our team is ready to help you sell your home for the highest possible price ASAP
Key Details
Sold Price $420,000
Property Type Single Family Home
Sub Type Detached
Listing Status Sold
Purchase Type For Sale
Square Footage 3,304 sqft
Price per Sqft $127
Subdivision The Preserve At Piscataway
MLS Listing ID 1001077319
Sold Date 08/30/16
Style Colonial
Bedrooms 4
Full Baths 3
Half Baths 1
HOA Fees $77/mo
HOA Y/N Y
Abv Grd Liv Area 2,753
Originating Board MRIS
Year Built 2012
Annual Tax Amount $5,279
Tax Year 2015
Lot Size 9,017 Sqft
Acres 0.21
Property Description
Like new brick front home w/ 4BRs /3.5BAs in desirable Preserve at Piscataway! Home includes hrdwd floors, upgraded cabinets, granite, huge island & s/s appliances in kitchen, roomy MBA w/ soaking tub, sep shower & water (toilet) rm, morning rm that walks out to deck, finished basement rec rm & full bath. Community has pool, walking trails, playground, tennis courts, gym, clubhouse.
Location
State MD
County Prince Georges
Zoning RL
Rooms
Other Rooms Living Room, Dining Room, Primary Bedroom, Bedroom 2, Bedroom 3, Kitchen, Game Room, Family Room, Basement, Foyer, Breakfast Room, Bedroom 1
Basement Sump Pump, Daylight, Partial, Full, Heated, Partially Finished, Windows
Interior
Interior Features Breakfast Area, Family Room Off Kitchen, Kitchen - Gourmet, Kitchen - Island, Kitchen - Table Space, Dining Area, Primary Bath(s), Window Treatments, Upgraded Countertops, Wood Floors
Hot Water Natural Gas
Heating Energy Star Heating System
Cooling Central A/C, Heat Pump(s)
Fireplaces Number 1
Equipment Cooktop, Dishwasher, Disposal, Dryer, Exhaust Fan, Icemaker, Oven - Double, Oven - Wall, Range Hood, Refrigerator, Stove, Washer
Fireplace Y
Appliance Cooktop, Dishwasher, Disposal, Dryer, Exhaust Fan, Icemaker, Oven - Double, Oven - Wall, Range Hood, Refrigerator, Stove, Washer
Heat Source Natural Gas Available
Exterior
Parking Features Garage Door Opener
Garage Spaces 2.0
Amenities Available Basketball Courts, Bike Trail, Club House, Common Grounds, Community Center, Exercise Room, Jog/Walk Path, Meeting Room, Non-Subdivision, Party Room, Swimming Pool, Putting Green, Pool - Outdoor, Tennis Courts, Tot Lots/Playground
Water Access N
Accessibility None
Road Frontage City/County
Attached Garage 2
Total Parking Spaces 2
Garage Y
Private Pool N
Building
Story 3+
Sewer Public Septic
Water Public
Architectural Style Colonial
Level or Stories 3+
Additional Building Above Grade, Below Grade
Structure Type 9'+ Ceilings,Tray Ceilings,Vaulted Ceilings
New Construction N
Schools
Elementary Schools Accokeek Academy
Middle Schools Accokeek Academy
High Schools Gwynn Park
School District Prince George'S County Public Schools
Others
Senior Community No
Tax ID 17053681996
Ownership Fee Simple
Security Features Sprinkler System - Indoor,Smoke Detector,Security System
Acceptable Financing Cash, Conventional, Other
Listing Terms Cash, Conventional, Other
Financing Cash,Conventional,Other
Special Listing Condition Standard
Read Less

Bought with Ariana A Loucas • RE/MAX Living
GET MORE INFORMATION





