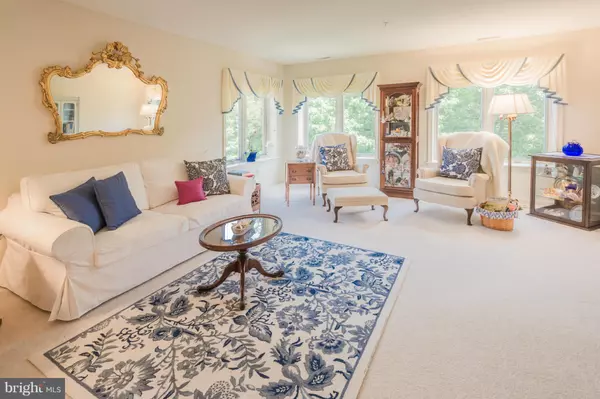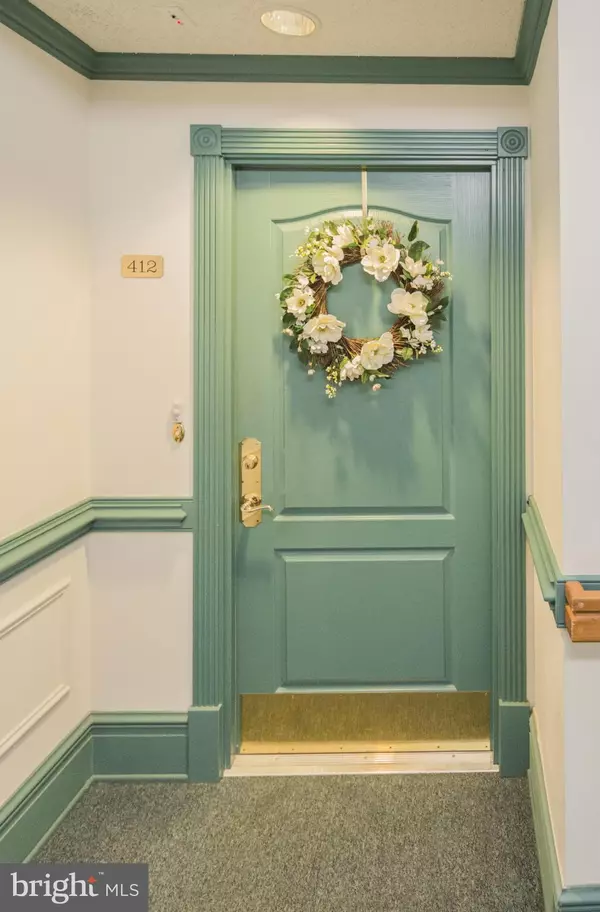For more information regarding the value of a property, please contact us for a free consultation.
23140 COBBLESTONE LN #412 California, MD 20619
Want to know what your home might be worth? Contact us for a FREE valuation!

Our team is ready to help you sell your home for the highest possible price ASAP
Key Details
Sold Price $110,000
Property Type Condo
Sub Type Condo/Co-op
Listing Status Sold
Purchase Type For Sale
Square Footage 1,216 sqft
Price per Sqft $90
Subdivision None Available
MLS Listing ID 1001110881
Sold Date 05/18/17
Style Traditional
Bedrooms 2
Full Baths 2
Condo Fees $336/mo
HOA Fees $294/mo
HOA Y/N Y
Abv Grd Liv Area 1,216
Originating Board MRIS
Year Built 1995
Annual Tax Amount $1,204
Tax Year 2015
Property Description
Pristine and Lovely 2BR/2BA. Gated Wildewood 55+ Retirement Village. Desirable End unit w/extra windows. Gorgeous views. Bright.Airy.Unit has eat-in kitchen.Vert spacious.Large BRs/Baths.Covered Parking Space conveys. Be as Social as you wish! Dining Rm.Library.Social Calendar.Gym.Visiting Nurse.Banking.Private Transportation/Excursions. Check-ins.Everything you Need! See today!
Location
State MD
County Saint Marys
Zoning RL
Rooms
Main Level Bedrooms 2
Interior
Interior Features Kitchen - Eat-In, Breakfast Area, Kitchen - Galley, Dining Area, Window Treatments, Floor Plan - Open
Hot Water Electric
Heating Forced Air, Heat Pump(s)
Cooling Central A/C, Ceiling Fan(s)
Equipment Dishwasher, Disposal, Microwave, Refrigerator
Fireplace N
Appliance Dishwasher, Disposal, Microwave, Refrigerator
Heat Source Electric
Exterior
Parking Features Covered Parking, Garage - Front Entry, Additional Storage Area
Parking On Site 1
Community Features Adult Living Community, Building Restrictions, Commercial Vehicles Prohibited, Covenants, Parking, Restrictions
Amenities Available Bank / Banking On-site, Beauty Salon, Bike Trail, Club House, Common Grounds, Dining Rooms, Exercise Room, Extra Storage, Jog/Walk Path, Library, Meeting Room, Picnic Area, Pool - Outdoor, Pool Mem Avail, Retirement Community, Recreational Center, Reserved/Assigned Parking, Security, Shuffleboard, Storage Bin, Swimming Pool
Water Access N
Accessibility 32\"+ wide Doors, Doors - Lever Handle(s), Doors - Swing In, Elevator, Low Pile Carpeting, Level Entry - Main
Garage N
Private Pool N
Building
Story 1
Unit Features Garden 1 - 4 Floors
Sewer Public Sewer
Water Public
Architectural Style Traditional
Level or Stories 1
Additional Building Above Grade
New Construction N
Schools
Elementary Schools Evergreen
Middle Schools Esperanza
High Schools Leonardtown
School District St. Mary'S County Public Schools
Others
HOA Fee Include Lawn Care Front,Lawn Care Rear,Lawn Care Side,Lawn Maintenance,Insurance,Other,Road Maintenance,Sewer,Snow Removal,Trash,Water,Security Gate
Senior Community Yes
Age Restriction 55
Tax ID 1908118426
Ownership Condominium
Security Features 24 hour security,Desk in Lobby,Exterior Cameras,Fire Detection System,Intercom,Main Entrance Lock,Monitored,Resident Manager,Surveillance Sys,Smoke Detector,Security Gate
Special Listing Condition Standard
Read Less

Bought with Aisha Holmes • Keller Williams Preferred Properties
GET MORE INFORMATION





