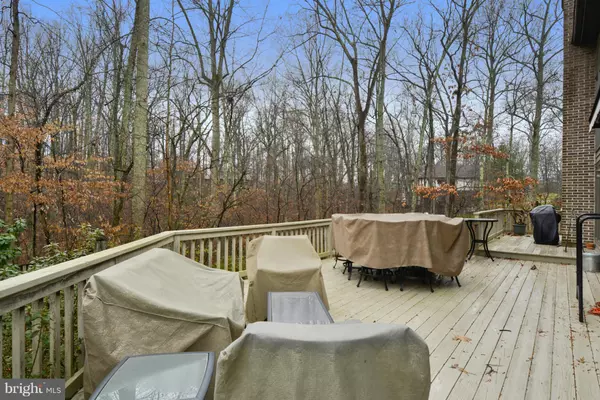For more information regarding the value of a property, please contact us for a free consultation.
191 SOUTHDOWN RD Edgewater, MD 21037
Want to know what your home might be worth? Contact us for a FREE valuation!

Our team is ready to help you sell your home for the highest possible price ASAP
Key Details
Sold Price $775,000
Property Type Single Family Home
Sub Type Detached
Listing Status Sold
Purchase Type For Sale
Subdivision Southdown Shores
MLS Listing ID 1001293219
Sold Date 02/18/16
Style Contemporary
Bedrooms 4
Full Baths 4
Half Baths 1
HOA Y/N N
Originating Board MRIS
Year Built 1989
Annual Tax Amount $6,171
Tax Year 2015
Lot Size 2.350 Acres
Acres 2.35
Property Description
Stunning Contemporary w/Main Level Master Bedroom, beautiful pool & immaculate condition in close-in Edgewater. Walls of glass, soaring ceilings & wood floors enhance the open concept; Great for grand entertaining. Unique & fun home w/spectacular woodland setting will amaze you. Lots of updates; including an incredible kitchen renovation. Slight Water View. Virtual Tour=Interactive Floor Plan.
Location
State MD
County Anne Arundel
Zoning R2
Rooms
Other Rooms Dining Room, Primary Bedroom, Bedroom 2, Bedroom 3, Bedroom 4, Kitchen, Game Room, Family Room, Foyer, Great Room, Laundry
Basement Connecting Stairway, Rear Entrance, Outside Entrance, Sump Pump, Daylight, Partial, Full, Heated, Improved, Walkout Level, Windows
Main Level Bedrooms 1
Interior
Interior Features Family Room Off Kitchen, Kitchen - Gourmet, Breakfast Area, Dining Area, Primary Bath(s), Entry Level Bedroom, Built-Ins, Upgraded Countertops, Crown Moldings, Window Treatments, Wet/Dry Bar, Wood Floors, Wood Stove, Floor Plan - Open
Hot Water Electric
Heating Zoned, Heat Pump(s)
Cooling Zoned, Heat Pump(s)
Fireplaces Number 2
Fireplaces Type Mantel(s)
Equipment Cooktop - Down Draft, Dishwasher, Disposal, Dryer, Cooktop, Exhaust Fan, Extra Refrigerator/Freezer, Humidifier, Icemaker, Microwave, Oven - Double, Oven - Wall, Refrigerator, Washer
Fireplace Y
Window Features Double Pane
Appliance Cooktop - Down Draft, Dishwasher, Disposal, Dryer, Cooktop, Exhaust Fan, Extra Refrigerator/Freezer, Humidifier, Icemaker, Microwave, Oven - Double, Oven - Wall, Refrigerator, Washer
Heat Source Electric
Exterior
Exterior Feature Deck(s)
Parking Features Garage Door Opener, Garage - Side Entry
Garage Spaces 2.0
Pool In Ground
Utilities Available Cable TV Available
Amenities Available Boat Ramp, Pier/Dock, Common Grounds, Marina/Marina Club, Pool - Outdoor, Tot Lots/Playground, Volleyball Courts
Waterfront Description None
View Y/N Y
Water Access N
View Water, Trees/Woods
Accessibility Other
Porch Deck(s)
Attached Garage 2
Total Parking Spaces 2
Garage Y
Private Pool Y
Building
Lot Description Cul-de-sac, Backs to Trees
Story 3+
Foundation Crawl Space
Sewer Public Septic
Water Public
Architectural Style Contemporary
Level or Stories 3+
Structure Type 2 Story Ceilings,9'+ Ceilings,Dry Wall
New Construction N
Others
HOA Fee Include Common Area Maintenance
Senior Community No
Tax ID 020100090005283
Ownership Fee Simple
Security Features Electric Alarm,Motion Detectors,Non-Monitored
Special Listing Condition Standard
Read Less

Bought with Mary K Gordon • Champion Realty, Inc.
GET MORE INFORMATION





