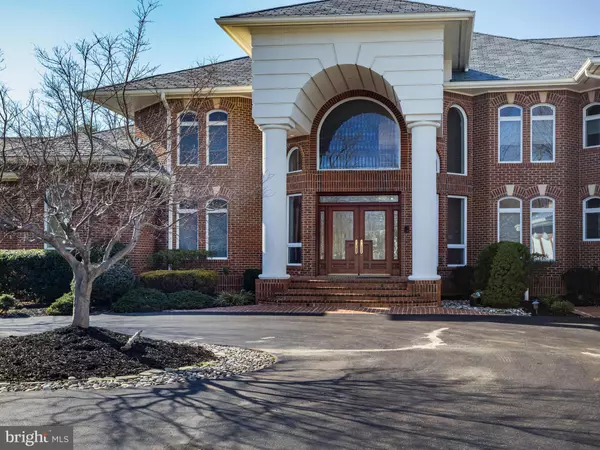For more information regarding the value of a property, please contact us for a free consultation.
2830 SPRIGGS REQUEST WAY Bowie, MD 20721
Want to know what your home might be worth? Contact us for a FREE valuation!

Our team is ready to help you sell your home for the highest possible price ASAP
Key Details
Sold Price $1,325,000
Property Type Single Family Home
Sub Type Detached
Listing Status Sold
Purchase Type For Sale
Square Footage 15,191 sqft
Price per Sqft $87
Subdivision Woodmore Plat 8
MLS Listing ID 1001090581
Sold Date 02/10/17
Style Contemporary
Bedrooms 5
Full Baths 6
Half Baths 2
HOA Fees $153/mo
HOA Y/N Y
Abv Grd Liv Area 7,680
Originating Board MRIS
Year Built 2000
Annual Tax Amount $18,623
Tax Year 2016
Lot Size 2.670 Acres
Acres 2.67
Property Description
Amazing, Unique Buying Opportunity in the Exclusive Country Club of Woodmore. The Ultimate in Luxury Living & Lifestyle in this Custom Built Home, filled with every feature and high end amenity you can imagine. Supersized 4 Car Garage, Landscape, Swimming Pool, Billiards, Full Bar, Theatre Room, Potential Bowling and Steam Rooms to go with Sauna, Double Kitchens, Loft, Elevator and so much more.
Location
State MD
County Prince Georges
Zoning RA
Rooms
Other Rooms Living Room, Dining Room, Primary Bedroom, Sitting Room, Bedroom 3, Bedroom 4, Bedroom 5, Kitchen, Game Room, Family Room, Foyer, Breakfast Room, 2nd Stry Fam Ovrlk, 2nd Stry Fam Rm, Study, Exercise Room, Great Room, Laundry, Loft, Mud Room, Storage Room, Utility Room
Basement Outside Entrance, Sump Pump, Daylight, Full, Fully Finished, Improved, Rear Entrance, Walkout Level, Windows
Main Level Bedrooms 3
Interior
Interior Features 2nd Kitchen, Breakfast Area, Kitchen - Gourmet, Kitchen - Island, Dining Area, Entry Level Bedroom, Upgraded Countertops, Crown Moldings, Elevator, Primary Bath(s), Sauna, Curved Staircase, Wet/Dry Bar, Wood Floors, Recessed Lighting
Hot Water Natural Gas
Heating Forced Air
Cooling Ceiling Fan(s), Central A/C, Zoned
Fireplaces Number 4
Equipment Cooktop, Dishwasher, Disposal, Dryer, Exhaust Fan, Extra Refrigerator/Freezer, Freezer, Icemaker, Microwave, Oven - Double, Range Hood, Refrigerator, Six Burner Stove, Washer
Fireplace Y
Window Features Palladian
Appliance Cooktop, Dishwasher, Disposal, Dryer, Exhaust Fan, Extra Refrigerator/Freezer, Freezer, Icemaker, Microwave, Oven - Double, Range Hood, Refrigerator, Six Burner Stove, Washer
Heat Source Natural Gas
Exterior
Exterior Feature Patio(s)
Parking Features Garage Door Opener
Garage Spaces 4.0
Fence Rear
Pool In Ground
Utilities Available Fiber Optics Available
Amenities Available Bike Trail, Club House, Community Center, Gated Community, Gift Shop, Golf Club, Golf Course, Golf Course Membership Available, Jog/Walk Path, Lake, Party Room, Pool - Outdoor, Pool Mem Avail, Security, Tennis Courts, Water/Lake Privileges
Water Access N
Roof Type Slate
Accessibility Elevator
Porch Patio(s)
Attached Garage 4
Total Parking Spaces 4
Garage Y
Private Pool Y
Building
Lot Description Landscaping, Private
Story 3+
Sewer Public Septic, Public Sewer
Water Public
Architectural Style Contemporary
Level or Stories 3+
Additional Building Above Grade, Below Grade
Structure Type 2 Story Ceilings,High
New Construction N
Schools
Elementary Schools Woodmore
Middle Schools Ernest Everett Just
High Schools C H Flowers
School District Prince George'S County Public Schools
Others
HOA Fee Include Road Maintenance,Snow Removal,Trash,Security Gate
Senior Community No
Tax ID 17070701490
Ownership Fee Simple
Security Features 24 hour security,Security Gate,Smoke Detector,Security System
Special Listing Condition Standard
Read Less

Bought with Desiree A Callender • Desiree Callender Realtors and Associates, LLC
GET MORE INFORMATION





