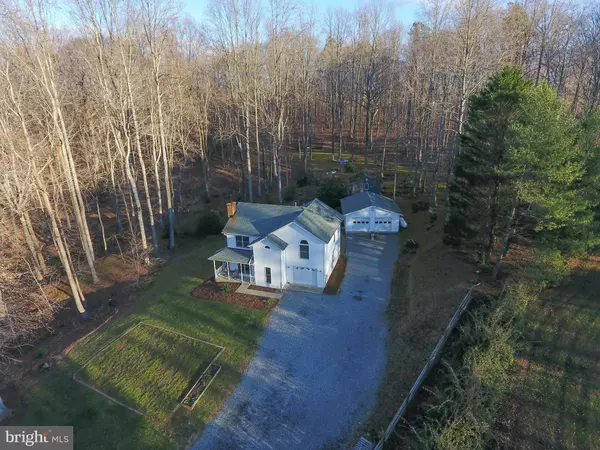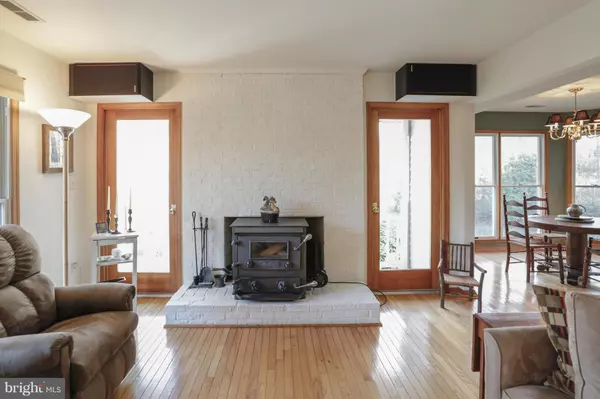For more information regarding the value of a property, please contact us for a free consultation.
2155 DEER RUN CT Huntingtown, MD 20639
Want to know what your home might be worth? Contact us for a FREE valuation!

Our team is ready to help you sell your home for the highest possible price ASAP
Key Details
Sold Price $360,000
Property Type Single Family Home
Sub Type Detached
Listing Status Sold
Purchase Type For Sale
Square Footage 1,682 sqft
Price per Sqft $214
Subdivision Parran Hunt Estates
MLS Listing ID 1003269641
Sold Date 03/24/17
Style Colonial
Bedrooms 3
Full Baths 2
Half Baths 1
HOA Y/N N
Abv Grd Liv Area 1,682
Originating Board MRIS
Year Built 1989
Annual Tax Amount $3,423
Tax Year 2016
Lot Size 3.040 Acres
Acres 3.04
Property Description
Adorable home on a private lot in a great location! Sunny family room has a cozy wood stove & a stylish painted brick fireplace. Kitchen features island & separate dining area. Hardwood floors, new paint & carpet. Master has vaulted ceiling & full en-suite bath. 1 Car attached garage & addt'l 2 car 24'x24' detached garage w/ 220V, 50 amp outlet, heat & AC, 2 large sheds (1 w/ elec.) & Fire pit
Location
State MD
County Calvert
Zoning A
Interior
Interior Features Kitchen - Island, Dining Area, Primary Bath(s), Wood Floors, Stove - Wood, Floor Plan - Open, Floor Plan - Traditional
Hot Water Electric
Heating Energy Star Heating System, Heat Pump(s)
Cooling Ceiling Fan(s), Energy Star Cooling System, Heat Pump(s)
Fireplaces Number 1
Equipment Dishwasher, Exhaust Fan, Oven/Range - Gas, Refrigerator
Fireplace Y
Appliance Dishwasher, Exhaust Fan, Oven/Range - Gas, Refrigerator
Heat Source Electric
Exterior
Exterior Feature Deck(s)
Parking Features Garage Door Opener
Garage Spaces 3.0
Utilities Available DSL Available
Water Access N
Accessibility None
Porch Deck(s)
Total Parking Spaces 3
Garage Y
Private Pool N
Building
Story 2
Sewer Septic Exists
Water Well
Architectural Style Colonial
Level or Stories 2
Additional Building Above Grade, Shed, Machine Shed
New Construction N
Schools
School District Calvert County Public Schools
Others
Senior Community No
Tax ID 0502065053
Ownership Fee Simple
Special Listing Condition Standard
Read Less

Bought with Linda Speer • O Brien Realty, Inc.
GET MORE INFORMATION





