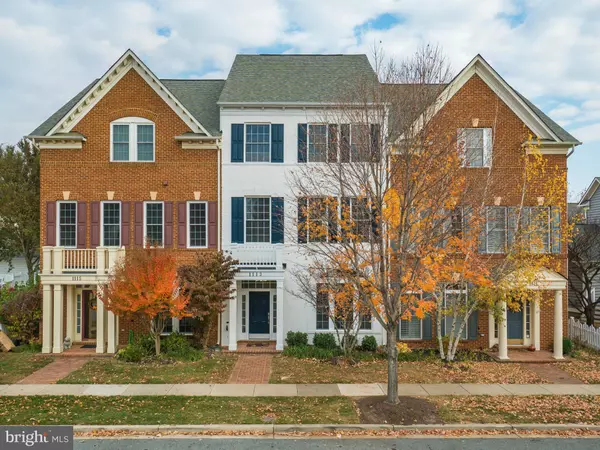For more information regarding the value of a property, please contact us for a free consultation.
1113 PLEASANT DR Rockville, MD 20850
Want to know what your home might be worth? Contact us for a FREE valuation!

Our team is ready to help you sell your home for the highest possible price ASAP
Key Details
Sold Price $625,000
Property Type Townhouse
Sub Type Row/Townhouse
Listing Status Sold
Purchase Type For Sale
Square Footage 2,753 sqft
Price per Sqft $227
Subdivision King Farm Baileys Common
MLS Listing ID 1002471935
Sold Date 12/30/16
Style Federal
Bedrooms 4
Full Baths 2
Half Baths 1
HOA Fees $113/mo
HOA Y/N Y
Abv Grd Liv Area 2,753
Originating Board MRIS
Year Built 2003
Annual Tax Amount $7,586
Tax Year 2017
Lot Size 2,441 Sqft
Acres 0.06
Property Description
Luxurious, fully renovated TH in premium King Farm location. Expansive open floor plan with architectural columns, wainscoting, floor to ceiling windows, HWD floors, fireplace. Spectacular chef~s kitchen with granite, stainless steel. Huge master suite with lux bath. Detached 2 car garage, Private, fenced exterior. Beautiful park setting. Walk to shopping, dining. Free Metro shuttle on street.
Location
State MD
County Montgomery
Zoning CPD1
Interior
Interior Features Kitchen - Gourmet
Hot Water Natural Gas
Heating Forced Air
Cooling Central A/C
Fireplaces Number 1
Fireplace Y
Heat Source Natural Gas
Exterior
Garage Spaces 2.0
Amenities Available Common Grounds, Community Center, Jog/Walk Path, Tot Lots/Playground
Water Access N
Accessibility None
Total Parking Spaces 2
Garage Y
Private Pool N
Building
Story 3+
Sewer Public Sewer
Water Public
Architectural Style Federal
Level or Stories 3+
Additional Building Above Grade
New Construction N
Schools
Elementary Schools Rosemont
Middle Schools Forest Oak
High Schools Gaithersburg
School District Montgomery County Public Schools
Others
HOA Fee Include Management,Insurance,Recreation Facility,Reserve Funds,Trash
Senior Community No
Tax ID 160403362957
Ownership Fee Simple
Special Listing Condition Standard
Read Less

Bought with Susan Chang • Evergreen Properties
GET MORE INFORMATION





