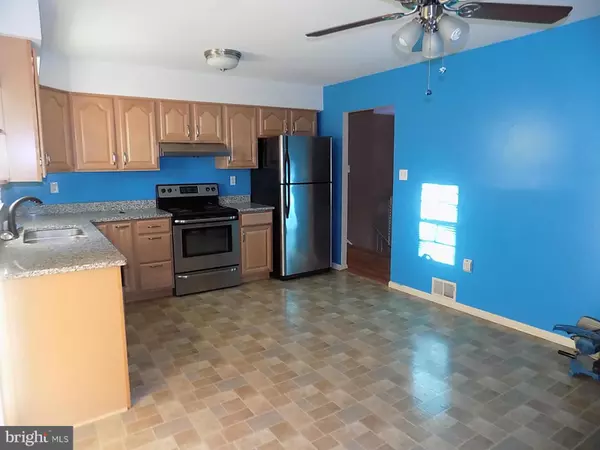For more information regarding the value of a property, please contact us for a free consultation.
3125 EUTAW FOREST DR Waldorf, MD 20603
Want to know what your home might be worth? Contact us for a FREE valuation!

Our team is ready to help you sell your home for the highest possible price ASAP
Key Details
Sold Price $230,000
Property Type Single Family Home
Sub Type Detached
Listing Status Sold
Purchase Type For Sale
Subdivision Eutaw Forest
MLS Listing ID 1000474419
Sold Date 02/28/17
Style Split Foyer
Bedrooms 3
Full Baths 2
HOA Fees $6/ann
HOA Y/N Y
Originating Board MRIS
Year Built 1981
Annual Tax Amount $3,120
Tax Year 2016
Lot Size 0.507 Acres
Acres 0.51
Property Description
REDUCED 20k! SELLER MOTIVATED. Large corner lot. New ROOF in 2014, New Thompson Creek WINDOWS in 2013, Remodeled KITCHEN with new plumbing, Granite counter tops, Maple Cabinets and SS appliances.2nd Full Kitchen in Basement. Wood stove in large Rec Rm. Fire pit in backyard, New floors and carpet throughout. New HVAC in 2013.
Location
State MD
County Charles
Zoning RL
Rooms
Other Rooms Living Room, Primary Bedroom, Bedroom 2, Bedroom 3, Kitchen, Game Room, Foyer, Other
Basement Rear Entrance, Fully Finished, Outside Entrance, Walkout Level, Windows, Daylight, Partial, Heated
Interior
Interior Features Kitchen - Table Space, Kitchen - Eat-In, 2nd Kitchen, Combination Kitchen/Dining, Primary Bath(s), Upgraded Countertops, Window Treatments, Stove - Wood, Floor Plan - Traditional
Hot Water Electric
Heating Heat Pump(s), Wood Burn Stove
Cooling Heat Pump(s)
Fireplaces Number 1
Fireplaces Type Equipment, Heatilator
Equipment Dishwasher, Dryer, Exhaust Fan, Extra Refrigerator/Freezer, Icemaker, Microwave, Oven/Range - Electric, Range Hood, Refrigerator
Fireplace Y
Window Features Double Pane
Appliance Dishwasher, Dryer, Exhaust Fan, Extra Refrigerator/Freezer, Icemaker, Microwave, Oven/Range - Electric, Range Hood, Refrigerator
Heat Source Electric, Wood
Exterior
Parking Features Garage - Side Entry, Garage - Front Entry
Garage Spaces 1.0
Water Access N
Roof Type Shingle
Accessibility None
Attached Garage 1
Total Parking Spaces 1
Garage Y
Private Pool N
Building
Story 2
Sewer Public Sewer
Water Public
Architectural Style Split Foyer
Level or Stories 2
Additional Building Shed
New Construction N
Schools
Middle Schools Theodore G. Davis
School District Charles County Public Schools
Others
HOA Fee Include Snow Removal,Trash
Senior Community No
Tax ID 0906107044
Ownership Fee Simple
Acceptable Financing Cash, Conventional, FHA
Listing Terms Cash, Conventional, FHA
Financing Cash,Conventional,FHA
Special Listing Condition Standard
Read Less

Bought with Michael R Foster • RE/MAX 100
GET MORE INFORMATION





