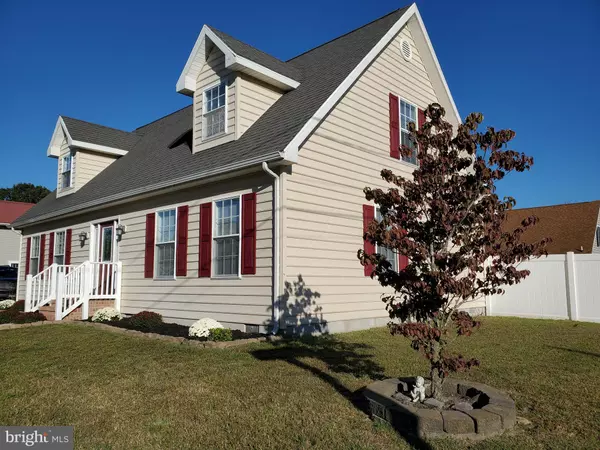For more information regarding the value of a property, please contact us for a free consultation.
200 MAIN ST Ellendale, DE 19941
Want to know what your home might be worth? Contact us for a FREE valuation!

Our team is ready to help you sell your home for the highest possible price ASAP
Key Details
Sold Price $270,000
Property Type Single Family Home
Sub Type Detached
Listing Status Sold
Purchase Type For Sale
Square Footage 2,200 sqft
Price per Sqft $122
Subdivision None Available
MLS Listing ID DESU171060
Sold Date 01/05/21
Style Cape Cod
Bedrooms 4
Full Baths 2
Half Baths 1
HOA Y/N N
Abv Grd Liv Area 2,200
Originating Board BRIGHT
Year Built 2006
Annual Tax Amount $1,521
Tax Year 2020
Lot Size 0.400 Acres
Acres 0.4
Lot Dimensions 163.00 x 109.00
Property Description
Move in ready 4 bedroom 2.5 bath cape cod. This home has new carpet, new stainless appliances and wonderfully sized rooms. There are 2 bedrooms on the first floor. Both have walk in closets. The primary bedroom has an updated bathroom with double vanity with sliding barn style doors, tile flooring, Jetted tub and separate shower. The walk in closet is also a very nice size. The large upstairs bedrooms have double closets and hall bath and sitting area. The steps are oak hard wood steps and railings. The kitchen has a center island and a walk in pantry. The kitchen has a large open dining area also. There is a sunroom that over looks the back fenced in yard. The fence is 6 foot vinyl privacy fence. There is a stick built shed to store the lawn mover, bikes or what have you. This home is ready for the new owner. This location would also be suited nice for an in home office of business as it is on the main road in Ellendale.
Location
State DE
County Sussex
Area Cedar Creek Hundred (31004)
Zoning TN
Direction South
Rooms
Other Rooms Living Room, Dining Room, Bedroom 2, Bedroom 3, Kitchen, Bedroom 1, Sun/Florida Room, Laundry, Primary Bathroom
Main Level Bedrooms 2
Interior
Interior Features Bar, Butlers Pantry, Carpet, Ceiling Fan(s), Combination Kitchen/Dining, Family Room Off Kitchen, Floor Plan - Traditional, Kitchen - Country, Kitchen - Eat-In, Kitchen - Island, Kitchen - Table Space, Primary Bath(s), Recessed Lighting, Soaking Tub, Tub Shower, Walk-in Closet(s), Window Treatments, Wood Floors
Hot Water Electric
Heating Heat Pump - Electric BackUp
Cooling Central A/C
Flooring Carpet, Ceramic Tile, Hardwood, Laminated
Equipment Built-In Microwave, Built-In Range, Dishwasher, Dryer - Electric, Exhaust Fan, Icemaker, Microwave, Oven - Self Cleaning, Oven/Range - Electric, Range Hood, Refrigerator, Stove, Washer, Water Heater
Furnishings No
Fireplace N
Window Features Double Hung,Insulated,Screens
Appliance Built-In Microwave, Built-In Range, Dishwasher, Dryer - Electric, Exhaust Fan, Icemaker, Microwave, Oven - Self Cleaning, Oven/Range - Electric, Range Hood, Refrigerator, Stove, Washer, Water Heater
Heat Source Electric
Laundry Main Floor
Exterior
Exterior Feature Patio(s)
Fence Privacy, Vinyl
Utilities Available Cable TV, Electric Available, Sewer Available
Water Access N
Roof Type Architectural Shingle
Street Surface US Highway/Interstate
Accessibility None
Porch Patio(s)
Road Frontage State
Garage N
Building
Lot Description Corner, Front Yard, Landscaping, Rear Yard, SideYard(s)
Story 1.5
Foundation Block
Sewer Public Sewer
Water Well
Architectural Style Cape Cod
Level or Stories 1.5
Additional Building Above Grade, Below Grade
Structure Type Dry Wall
New Construction N
Schools
Middle Schools Milford Central Academy
High Schools Milford
School District Milford
Others
Pets Allowed Y
Senior Community No
Tax ID 230-27.13-28.01
Ownership Fee Simple
SqFt Source Assessor
Acceptable Financing Cash, Conventional, FHA, USDA, VA
Horse Property N
Listing Terms Cash, Conventional, FHA, USDA, VA
Financing Cash,Conventional,FHA,USDA,VA
Special Listing Condition Standard
Pets Allowed Case by Case Basis
Read Less

Bought with Erica M Chaoui • RE/MAX Point Realty
GET MORE INFORMATION





