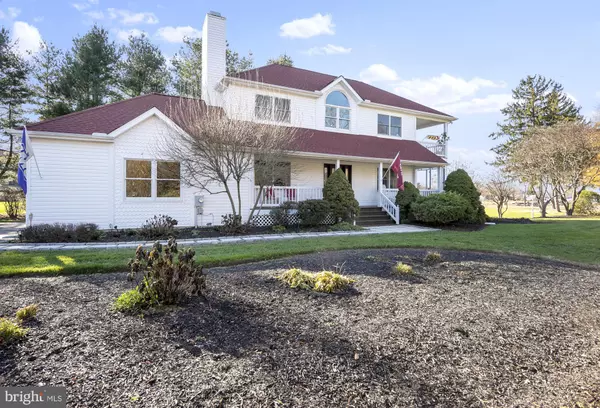For more information regarding the value of a property, please contact us for a free consultation.
21 PORT HERMAN DR Chesapeake City, MD 21915
Want to know what your home might be worth? Contact us for a FREE valuation!

Our team is ready to help you sell your home for the highest possible price ASAP
Key Details
Sold Price $675,000
Property Type Condo
Sub Type Condo/Co-op
Listing Status Sold
Purchase Type For Sale
Square Footage 2,902 sqft
Price per Sqft $232
Subdivision None Available
MLS Listing ID MDCC172452
Sold Date 01/04/21
Style Colonial
Bedrooms 3
Full Baths 2
Half Baths 1
Condo Fees $390/mo
HOA Y/N N
Abv Grd Liv Area 2,162
Originating Board BRIGHT
Year Built 1995
Annual Tax Amount $4,564
Tax Year 2020
Property Description
Visit this home virtually: http://www.vht.com/434123367/IDXS - UNIQUE WATERFRONT COMMUNITY- The Villas at Port Herman total 5 homes that share a BEAUTIFUL private BEACH, Dock with Deeded slips, Pavilion and deck. Your boat slip comes with a 10,000 lb lift and holds up to a 30 ft. boat. The custom colonial was designed to take advantage of the wonderful views of the Elk River, community open spaces and offers the main living area on the top floor- the covered deck is always the perfect place to be!! Custom kitchen with Silestone counters, stainless appliances. The bedrooms, baths can be found on the entry level with the finished lower level offering a game room/2nd family room, exercise room and or office, spacious laundry/utilities. The grounds are maintained with owners caring for their personal flower beds/exterior house maintenance. Pride of ownership thru-out! Monthly condo fee applies. New roof 2020, Condo Assoc. $390.00 monthly.
Location
State MD
County Cecil
Zoning RM
Rooms
Other Rooms Living Room, Dining Room, Primary Bedroom, Bedroom 2, Bedroom 3, Kitchen, Family Room, Exercise Room, Laundry
Basement Connecting Stairway, Outside Entrance
Main Level Bedrooms 3
Interior
Interior Features Built-Ins, Combination Dining/Living, Family Room Off Kitchen, Floor Plan - Open, Kitchen - Gourmet, Kitchen - Island, Walk-in Closet(s), Water Treat System, Wood Floors
Hot Water Propane
Heating Heat Pump - Gas BackUp
Cooling Ceiling Fan(s), Central A/C
Fireplaces Number 1
Equipment Built-In Microwave, Dishwasher, Refrigerator, Stainless Steel Appliances
Fireplace Y
Appliance Built-In Microwave, Dishwasher, Refrigerator, Stainless Steel Appliances
Heat Source Electric, Propane - Leased
Exterior
Exterior Feature Porch(es)
Parking Features Garage - Side Entry, Inside Access
Garage Spaces 2.0
Amenities Available Beach, Boat Dock/Slip, Common Grounds, Pier/Dock
Water Access Y
Water Access Desc Boat - Powered,Canoe/Kayak,Fishing Allowed,Private Access,Swimming Allowed
Roof Type Architectural Shingle
Accessibility None
Porch Porch(es)
Attached Garage 2
Total Parking Spaces 2
Garage Y
Building
Story 3
Sewer On Site Septic, Shared Septic
Water Community
Architectural Style Colonial
Level or Stories 3
Additional Building Above Grade, Below Grade
New Construction N
Schools
School District Cecil County Public Schools
Others
HOA Fee Include All Ground Fee,Common Area Maintenance,Lawn Maintenance,Pier/Dock Maintenance,Road Maintenance,Snow Removal
Senior Community No
Tax ID 0802038552
Ownership Condominium
Special Listing Condition Standard
Read Less

Bought with Terry Mulkins • Patterson-Schwartz-Newark
GET MORE INFORMATION





