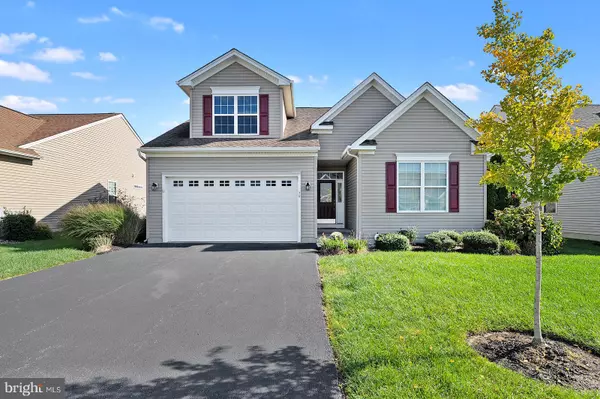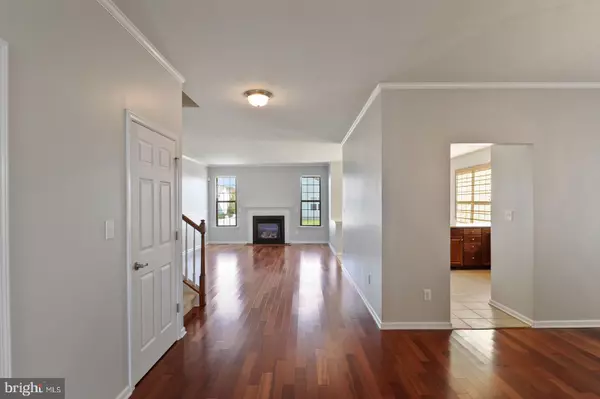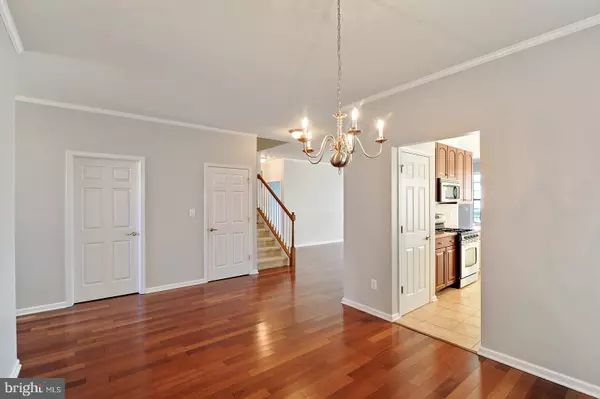For more information regarding the value of a property, please contact us for a free consultation.
50 BAY HILL RD Magnolia, DE 19962
Want to know what your home might be worth? Contact us for a FREE valuation!

Our team is ready to help you sell your home for the highest possible price ASAP
Key Details
Sold Price $369,500
Property Type Single Family Home
Sub Type Detached
Listing Status Sold
Purchase Type For Sale
Square Footage 2,136 sqft
Price per Sqft $172
Subdivision Champions Club
MLS Listing ID DEKT242384
Sold Date 12/29/20
Style Ranch/Rambler
Bedrooms 3
Full Baths 3
HOA Fees $207/mo
HOA Y/N Y
Abv Grd Liv Area 2,136
Originating Board BRIGHT
Year Built 2008
Annual Tax Amount $1,244
Tax Year 2020
Lot Size 8,016 Sqft
Acres 0.18
Lot Dimensions 60.50 x 132.50
Property Description
This beautiful, well maintained home is located in the active adult community of Champions Club. From the moment you enter, the Brazilian cherry hardwood flooring grabs your attention. Boasting an open and sunny floorplan, gourmet kitchen with Silestone counters, stainless appliances, and tile back splash, spacious great room with gas fireplace, and morning room with access to the rear deck. The master suite has a custom walk-in shower and walk-in closet and the first floor also hosts the 2nd bedroom with easy access to a full bath. On the upper level you will find a roomy loft area, the 3rd bedroom ands another full bath. This is also one of the select homes in the community with a full basement for ample storage or finishing as needed whic also houses the mechanicals and central vac. Champions Club is one of the most sought after 55+ communities in Kent County with phenomenal amenities and activities available to owners.
Location
State DE
County Kent
Area Caesar Rodney (30803)
Zoning AC
Rooms
Other Rooms Dining Room, Primary Bedroom, Bedroom 2, Bedroom 3, Kitchen, Sun/Florida Room, Great Room
Basement Full
Main Level Bedrooms 2
Interior
Interior Features Ceiling Fan(s), Combination Kitchen/Dining, Dining Area, Family Room Off Kitchen, Kitchen - Eat-In, Floor Plan - Traditional, Primary Bath(s)
Hot Water Natural Gas
Heating Forced Air
Cooling Central A/C
Fireplaces Number 1
Fireplaces Type Gas/Propane
Equipment Stainless Steel Appliances
Furnishings No
Fireplace Y
Appliance Stainless Steel Appliances
Heat Source Natural Gas
Laundry Main Floor
Exterior
Exterior Feature Deck(s)
Parking Features Garage - Front Entry, Garage Door Opener, Inside Access, Oversized
Garage Spaces 5.0
Amenities Available Common Grounds, Community Center, Fitness Center, Meeting Room, Party Room, Pool - Outdoor, Tennis Courts
Water Access N
Roof Type Architectural Shingle
Accessibility None
Porch Deck(s)
Attached Garage 2
Total Parking Spaces 5
Garage Y
Building
Story 1
Sewer Public Sewer
Water Public
Architectural Style Ranch/Rambler
Level or Stories 1
Additional Building Above Grade, Below Grade
New Construction N
Schools
High Schools Caesar Rodney
School District Caesar Rodney
Others
HOA Fee Include Common Area Maintenance,Lawn Maintenance,Pool(s),Road Maintenance,Snow Removal
Senior Community Yes
Age Restriction 55
Tax ID NM-00-10503-04-0100-000
Ownership Fee Simple
SqFt Source Assessor
Acceptable Financing Cash, Conventional, FHA, VA
Horse Property N
Listing Terms Cash, Conventional, FHA, VA
Financing Cash,Conventional,FHA,VA
Special Listing Condition Standard
Read Less

Bought with Cashea A Kelly • Keller Williams Realty
GET MORE INFORMATION





