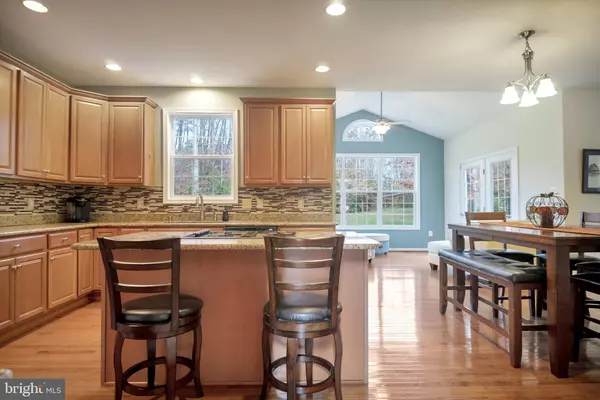For more information regarding the value of a property, please contact us for a free consultation.
7905 ELAND DR Fredericksburg, VA 22407
Want to know what your home might be worth? Contact us for a FREE valuation!

Our team is ready to help you sell your home for the highest possible price ASAP
Key Details
Sold Price $475,001
Property Type Single Family Home
Sub Type Detached
Listing Status Sold
Purchase Type For Sale
Square Footage 2,912 sqft
Price per Sqft $163
Subdivision Ashby Woods
MLS Listing ID VASP226790
Sold Date 12/29/20
Style Colonial
Bedrooms 4
Full Baths 2
Half Baths 1
HOA Fees $25/ann
HOA Y/N Y
Abv Grd Liv Area 2,912
Originating Board BRIGHT
Year Built 2011
Annual Tax Amount $3,218
Tax Year 2020
Lot Size 2.080 Acres
Acres 2.08
Property Description
Beautiful home in a well established Ashby Woods community! This home is located on 2+acres of land with trees surrounding home providing tons of privacy. There are gorgeous hardwood floors through the main level of the home. In the heart of the home is the gorgeous kitchen with granite countertops accented with mosaic tile backsplash and stainless steel appliances. The island host the cooktop and has room for bar seating. There is a desk area for recipe planning or catching up with work as dinner is cooking! Off the kitchen is the light filled sunroom with cathedral ceiling and fan. The atrium door takes you out to the deck where you can easily move your indoor dining outside. There are stairs from the deck down to the large yard. Sit on the deck and enjoy the nature surrounding the home. Back inside on the upper level is 4 bedrooms including the owner's suite. Here you will enjoy a large walk-in closet and ensuite bath with tile flooring, a dual maple vanity, a soaking tub and separate shower with tiled walls! The second full bath has a dual vanity so that everyone has their space. The walk-up basement is waiting for your touches to make it your own space. The home offers a dual zone HVAC which has been serviced twice a year, a New water heater and a water treatment system that is maintained yearly! This is an excellent home in a great community. This incredible home will not last long! Call us today to be among the first to see it!
Location
State VA
County Spotsylvania
Zoning RU
Rooms
Other Rooms Living Room, Dining Room, Primary Bedroom, Bedroom 2, Bedroom 3, Bedroom 4, Kitchen, Family Room, Sun/Florida Room, Laundry, Bathroom 1, Primary Bathroom
Basement Connecting Stairway, Outside Entrance, Unfinished, Walkout Stairs
Interior
Interior Features Carpet, Ceiling Fan(s), Chair Railings, Crown Moldings, Family Room Off Kitchen, Floor Plan - Open, Formal/Separate Dining Room, Kitchen - Eat-In, Kitchen - Island, Kitchen - Table Space, Primary Bath(s), Soaking Tub, Walk-in Closet(s), Water Treat System, Wood Floors
Hot Water Electric
Heating Heat Pump(s)
Cooling Central A/C
Flooring Carpet, Hardwood
Fireplaces Number 1
Fireplaces Type Gas/Propane
Equipment Built-In Microwave, Cooktop, Dishwasher, Disposal, Icemaker, Microwave, Oven - Wall, Refrigerator, Stainless Steel Appliances, Water Heater
Fireplace Y
Window Features Bay/Bow
Appliance Built-In Microwave, Cooktop, Dishwasher, Disposal, Icemaker, Microwave, Oven - Wall, Refrigerator, Stainless Steel Appliances, Water Heater
Heat Source Electric
Exterior
Exterior Feature Deck(s)
Parking Features Garage - Side Entry, Garage Door Opener
Garage Spaces 2.0
Water Access N
Accessibility None
Porch Deck(s)
Attached Garage 2
Total Parking Spaces 2
Garage Y
Building
Lot Description Backs to Trees
Story 3
Sewer Septic = # of BR
Water Well
Architectural Style Colonial
Level or Stories 3
Additional Building Above Grade, Below Grade
Structure Type Cathedral Ceilings
New Construction N
Schools
Elementary Schools Wilderness
Middle Schools Freedom
High Schools Riverbend
School District Spotsylvania County Public Schools
Others
Senior Community No
Tax ID 21-21-2-
Ownership Fee Simple
SqFt Source Assessor
Special Listing Condition Standard
Read Less

Bought with Susan L Meeks • Long & Foster Real Estate, Inc.
GET MORE INFORMATION





