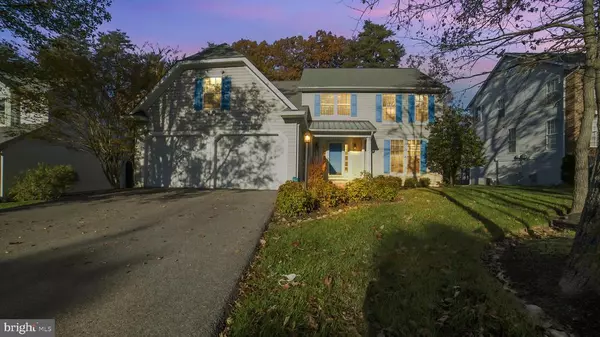For more information regarding the value of a property, please contact us for a free consultation.
8309 QUILL POINT DR Bowie, MD 20720
Want to know what your home might be worth? Contact us for a FREE valuation!

Our team is ready to help you sell your home for the highest possible price ASAP
Key Details
Sold Price $510,000
Property Type Single Family Home
Sub Type Detached
Listing Status Sold
Purchase Type For Sale
Square Footage 2,930 sqft
Price per Sqft $174
Subdivision Northridge
MLS Listing ID MDPG587768
Sold Date 01/05/21
Style Colonial
Bedrooms 4
Full Baths 2
Half Baths 1
HOA Fees $56/mo
HOA Y/N Y
Abv Grd Liv Area 2,930
Originating Board BRIGHT
Year Built 1992
Annual Tax Amount $6,378
Tax Year 2019
Lot Size 0.345 Acres
Acres 0.35
Property Description
*All offers are due by Sunday 11/15/2020 @ Noon*. This home has it all, and is nestled on a spacious lot in the desirable community of Northridge! With almost 3,000 square feet of living space, brand new paint and carpet throughout - this home is more than ready for your buyer! Once you walk in the front door, you are greeted with an open two story foyer and beautiful hardwood floors. The large kitchen has an open concept in to the dining room and family room, and a formal dining room and living room in the opposite direction. The two-car garage entrance is conveniently placed next to the mudroom/laundry room and half bathroom. Upstairs you will find 4 bedrooms and full bathroom. The master suite has a half vaulted ceiling, a large walk-in closet and boasts a bathroom that is everything you need with a soaking tub, walk-in shower and a separate toilet room. The large unfinished basement is ready for any idea that you have! The large rear deck overlooks the fenced in backyard, and the property extends far into the tree's! Don't miss this one!
Location
State MD
County Prince Georges
Zoning RR
Rooms
Other Rooms Basement
Basement Other
Interior
Hot Water Natural Gas, Electric
Heating Central, Forced Air
Cooling Central A/C
Flooring Hardwood, Carpet, Ceramic Tile
Fireplaces Number 1
Heat Source Central, Electric, Natural Gas
Exterior
Parking Features Garage - Front Entry, Garage Door Opener
Garage Spaces 2.0
Utilities Available Cable TV, Electric Available, Natural Gas Available
Water Access N
Accessibility Doors - Swing In
Attached Garage 2
Total Parking Spaces 2
Garage Y
Building
Story 3
Sewer Public Sewer
Water Public
Architectural Style Colonial
Level or Stories 3
Additional Building Above Grade, Below Grade
New Construction N
Schools
Elementary Schools High Bridge
Middle Schools Samuel Ogle
High Schools Bowie
School District Prince George'S County Public Schools
Others
Pets Allowed N
Senior Community No
Tax ID 17141584150
Ownership Fee Simple
SqFt Source Assessor
Acceptable Financing USDA, VA, Conventional, Contract, Cash, FHA
Listing Terms USDA, VA, Conventional, Contract, Cash, FHA
Financing USDA,VA,Conventional,Contract,Cash,FHA
Special Listing Condition Standard
Read Less

Bought with Laura Hartley • Fairfax Realty Elite
GET MORE INFORMATION





