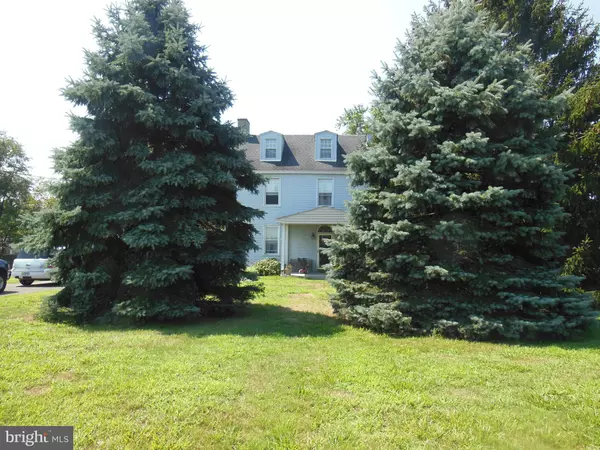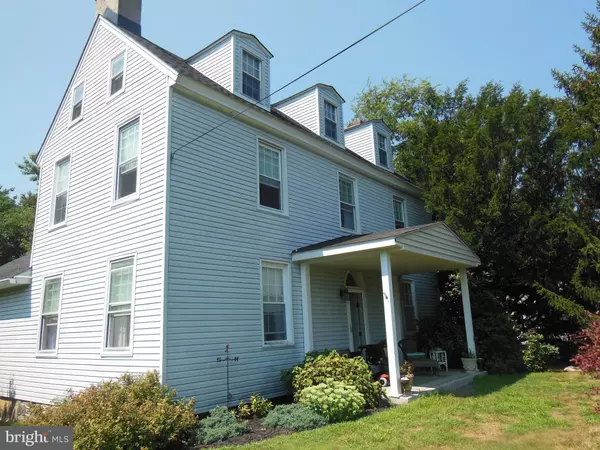For more information regarding the value of a property, please contact us for a free consultation.
1354 CHEWS LANDING RD Clementon, NJ 08021
Want to know what your home might be worth? Contact us for a FREE valuation!

Our team is ready to help you sell your home for the highest possible price ASAP
Key Details
Sold Price $190,000
Property Type Single Family Home
Sub Type Detached
Listing Status Sold
Purchase Type For Sale
Square Footage 2,166 sqft
Price per Sqft $87
Subdivision None Available
MLS Listing ID NJCD400234
Sold Date 12/18/20
Style Colonial,Traditional
Bedrooms 4
Full Baths 2
HOA Y/N N
Abv Grd Liv Area 2,166
Originating Board BRIGHT
Year Built 1885
Annual Tax Amount $6,992
Tax Year 2020
Lot Size 0.689 Acres
Acres 0.69
Lot Dimensions 120.00 x 250.00
Property Description
HISTORICALLY SPEAKING ...this house is like stepping back in time to the days when life was really fun hanging out at home...and all your friends thought this was THE place to be! This 3 story Colonial offers a blend of the old and the new and is situated on a 120' x 250' lot where the old above ground swimming pool could be re-constructed, and still have room for every type of game from badminton, volleyball, whiffle ball, boccie, touch football games, or pitching horse shoes could be played, while other family members can sit on the rear deck and watch all the activities!! Stately and well maintained this home offers a foyer entry with a handsome open staircase, 9' ceilings, a living room with a fireplace (possible to be operational), a main floor bedroom with full bathroom or use it as your family room! The eat-in country kitchen with electric range, dishwasher, stainless steel sink, island counter, pantry, refrigerator and ceiling fan has room for all the whole gang to find a spot around the table for a home cooked meal. The main floor laundry off the kitchen come complete with washer and gas dryer, and a full bathroom off the laundry room with an exterior door to the back yard... sure for where that swimming pool that you MIGHT want to put out there in the yard(again) provides easy access from all those back yard activities! The 2nd floor features two handsome bedrooms both having wide plank flooring and loads of sunlight from every direction coming through the vinyl replacement windows, and the right side bedroom has a fireplace that could be made operational. The 3rd floor has a 4th bedroom with wide plank flooring and adjoining room used as a walk-in closet, which has plumbing in the floor that would allow for a full bathroom or a powder room to be re-installed up there. The basement is full with a 5.5' ceiling with a field stone foundation 15" wide... and the entire floor is ballast bricks from colonial ships. The utility room is in the basement and has a forced air heater and water heater which are newer and both are natural gas. central air could be added if desired. The well pump room is located in the basement, as well as the electric panel box which has been all updated with no knob and tube wiring. The house has public sewer system, the roof is newer with dimensional shingles, and the chimneys have both been parged recently. The driveway can handle about 10 vehicles and has a dual driveway apron for access from the street. The cozy front porch is hidden behind two beautiful blue spruce trees and some other mature flowering shrubs. The rear storage shed is the perfect place for all the grounds care equipment, with its own little "carport" for a riding mower. Nestled in the midst of all kinds of shopping and business offices this home is convenient to everywhere you want to go and within a 2-5 min ride to shopping, major highways, and quick access to the AC Expressway via Rt 42 for Jersey shore points. If you can appreciate "the good ol' days" and the character of the homes then, you will be sure to fall in love with this one!
Location
State NJ
County Camden
Area Gloucester Twp (20415)
Zoning RESIDENTIAL
Rooms
Other Rooms Living Room, Bedroom 2, Bedroom 3, Bedroom 4, Kitchen, Foyer, Bedroom 1, Laundry, Primary Bathroom, Full Bath
Basement Full, Unfinished
Main Level Bedrooms 1
Interior
Hot Water Natural Gas
Heating Forced Air
Cooling Ceiling Fan(s), Window Unit(s)
Heat Source Natural Gas
Exterior
Utilities Available Electric Available, Natural Gas Available, Sewer Available, Water Available, Cable TV Available
Water Access N
Accessibility None
Garage N
Building
Story 3
Foundation Stone
Sewer Public Sewer
Water Well
Architectural Style Colonial, Traditional
Level or Stories 3
Additional Building Above Grade, Below Grade
New Construction N
Schools
School District Gloucester Township Public Schools
Others
Senior Community No
Tax ID 15-08102-00008
Ownership Fee Simple
SqFt Source Assessor
Acceptable Financing Cash, Conventional
Listing Terms Cash, Conventional
Financing Cash,Conventional
Special Listing Condition Standard
Read Less

Bought with Barbara Petrillo • BHHS Fox & Roach-Cherry Hill
GET MORE INFORMATION





