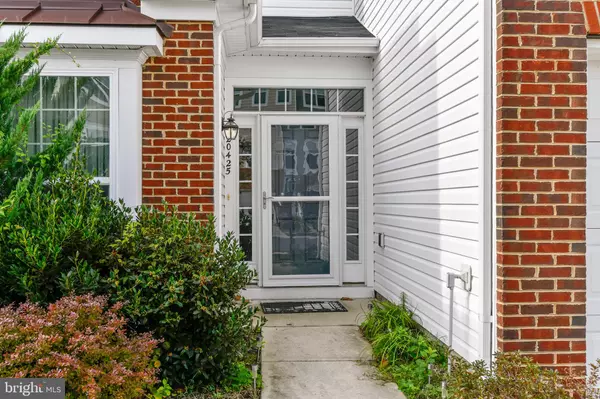For more information regarding the value of a property, please contact us for a free consultation.
20425 ASHEVILLE DR Millsboro, DE 19966
Want to know what your home might be worth? Contact us for a FREE valuation!

Our team is ready to help you sell your home for the highest possible price ASAP
Key Details
Sold Price $248,000
Property Type Townhouse
Sub Type End of Row/Townhouse
Listing Status Sold
Purchase Type For Sale
Square Footage 2,480 sqft
Price per Sqft $100
Subdivision Plantation Lakes
MLS Listing ID DESU171400
Sold Date 12/18/20
Style Side-by-Side
Bedrooms 4
Full Baths 2
Half Baths 1
HOA Fees $158/mo
HOA Y/N Y
Abv Grd Liv Area 2,480
Originating Board BRIGHT
Year Built 2014
Annual Tax Amount $2,707
Tax Year 2020
Lot Size 4,356 Sqft
Acres 0.1
Lot Dimensions 40.00 x 112.00
Property Description
Why wait for new construction. Beautiful Plantation Lakes golf community townhome with Arthur Hill 18 hole golf course! First floor owners ensuite, formal dining room, gourmet kitchen with granite counter tops and stainless steel appliances. Large living room with hardwood floors and gas fireplace to entertain family and friends. Upstairs you have a loft area and 3 additional bedrooms with a full bathroom. The brand new clubhouse with restaurant is right around the corner. The golf membership is optional. You have walking trails, out door pool, playground, tennis courts, fitness center, and basketball courts. The home was built by Lennar and its the popular Jefferson model. Your close to beaches, shopping, and restaurants.
Location
State DE
County Sussex
Area Dagsboro Hundred (31005)
Zoning TN
Rooms
Main Level Bedrooms 1
Interior
Interior Features Carpet, Ceiling Fan(s), Combination Kitchen/Living, Entry Level Bedroom, Pantry, Walk-in Closet(s), Window Treatments, Wood Floors, Kitchen - Gourmet, Floor Plan - Open, Formal/Separate Dining Room
Hot Water Natural Gas
Heating Forced Air
Cooling Central A/C
Flooring Hardwood, Carpet, Ceramic Tile
Fireplaces Number 1
Equipment Built-In Microwave, Dishwasher, Disposal, Refrigerator, Dryer, Washer, Oven/Range - Gas
Furnishings No
Fireplace Y
Appliance Built-In Microwave, Dishwasher, Disposal, Refrigerator, Dryer, Washer, Oven/Range - Gas
Heat Source Natural Gas
Laundry Main Floor
Exterior
Parking Features Garage - Front Entry
Garage Spaces 3.0
Utilities Available Natural Gas Available
Amenities Available Club House, Golf Course, Golf Course Membership Available, Jog/Walk Path, Pool - Outdoor, Tennis Courts, Tot Lots/Playground
Water Access N
Roof Type Architectural Shingle
Accessibility 2+ Access Exits
Attached Garage 1
Total Parking Spaces 3
Garage Y
Building
Story 2
Foundation Slab
Sewer Public Sewer
Water Public
Architectural Style Side-by-Side
Level or Stories 2
Additional Building Above Grade, Below Grade
Structure Type Dry Wall
New Construction N
Schools
School District Indian River
Others
Pets Allowed Y
HOA Fee Include Pool(s),Snow Removal,Common Area Maintenance,Lawn Care Front,Lawn Care Side
Senior Community No
Tax ID 133-16.00-967.00
Ownership Fee Simple
SqFt Source Assessor
Acceptable Financing Cash, Conventional, FHA, VA
Horse Property N
Listing Terms Cash, Conventional, FHA, VA
Financing Cash,Conventional,FHA,VA
Special Listing Condition Standard
Pets Allowed No Pet Restrictions
Read Less

Bought with Nitan Soni • Coldwell Banker Resort Realty - Rehoboth
GET MORE INFORMATION





