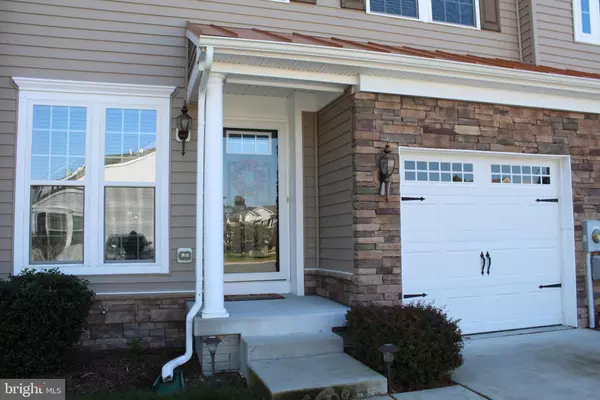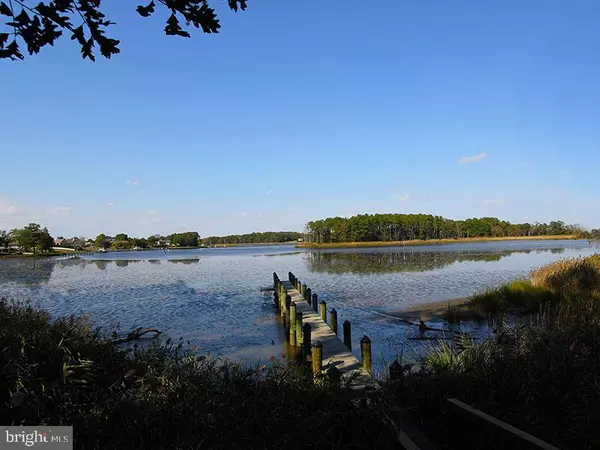For more information regarding the value of a property, please contact us for a free consultation.
20004 BLUFF POINT DR #8B Millsboro, DE 19966
Want to know what your home might be worth? Contact us for a FREE valuation!

Our team is ready to help you sell your home for the highest possible price ASAP
Key Details
Sold Price $249,900
Property Type Condo
Sub Type Condo/Co-op
Listing Status Sold
Purchase Type For Sale
Square Footage 2,472 sqft
Price per Sqft $101
Subdivision Whartons Bluff
MLS Listing ID DESU170720
Sold Date 12/16/20
Style Coastal
Bedrooms 3
Full Baths 2
Half Baths 1
Condo Fees $570/qua
HOA Y/N N
Abv Grd Liv Area 1,600
Originating Board BRIGHT
Year Built 2012
Annual Tax Amount $1,666
Tax Year 2020
Lot Dimensions 0.00 x 0.00
Property Description
This great home is in the amazing community of Whartons Bluff located right on the Indian River and just a short drive from the DE and MD beaches, shopping and dining! The community features direct water access from the pier, a pool, a gazebo and walking trails. This home features an open floor plan, spacious family room, bright breakfast nook, kitchen with breakfast bar and pantry, a welcoming front room/living room, formal dining, large master with attached bathroom with tile shower and double sinks and walk in closet, guest bathroom with tile, rear paver patio, attached garage, driveway and overflow parking and a full basement great for storage or could possibly be finished for even more living space!
Location
State DE
County Sussex
Area Dagsboro Hundred (31005)
Zoning TN
Rooms
Basement Full, Sump Pump, Daylight, Partial
Interior
Interior Features Breakfast Area, Ceiling Fan(s), Curved Staircase, Floor Plan - Open, Primary Bath(s), Pantry, Walk-in Closet(s), Wood Floors
Hot Water Electric
Heating Heat Pump(s)
Cooling Central A/C, Ceiling Fan(s)
Equipment Refrigerator, Dishwasher, Disposal, Washer, Dryer, Water Heater, Oven/Range - Gas, Built-In Microwave, Range Hood
Fireplace N
Appliance Refrigerator, Dishwasher, Disposal, Washer, Dryer, Water Heater, Oven/Range - Gas, Built-In Microwave, Range Hood
Heat Source Propane - Owned
Exterior
Exterior Feature Patio(s)
Parking Features Garage - Front Entry
Garage Spaces 3.0
Water Access N
Accessibility None
Porch Patio(s)
Attached Garage 1
Total Parking Spaces 3
Garage Y
Building
Story 3
Sewer Public Sewer
Water Public
Architectural Style Coastal
Level or Stories 3
Additional Building Above Grade, Below Grade
New Construction N
Schools
School District Indian River
Others
HOA Fee Include Common Area Maintenance
Senior Community No
Tax ID 133-17.00-16.02-8B
Ownership Fee Simple
SqFt Source Estimated
Acceptable Financing Cash, Conventional
Listing Terms Cash, Conventional
Financing Cash,Conventional
Special Listing Condition Standard
Read Less

Bought with Gary Walkowski • JACK LINGO MILLSBORO
GET MORE INFORMATION





