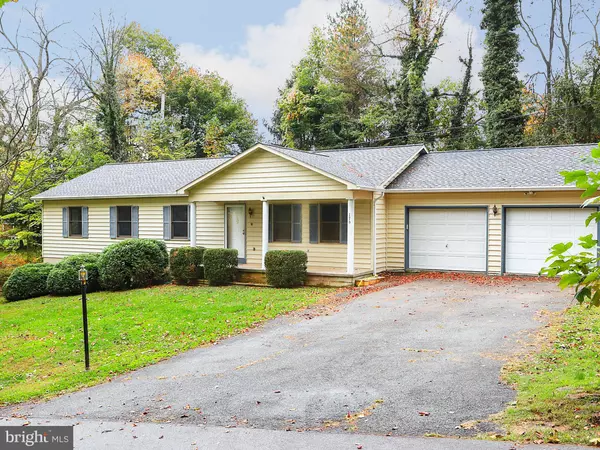For more information regarding the value of a property, please contact us for a free consultation.
176 HILLCREST AVE Phoenixville, PA 19460
Want to know what your home might be worth? Contact us for a FREE valuation!

Our team is ready to help you sell your home for the highest possible price ASAP
Key Details
Sold Price $356,100
Property Type Single Family Home
Sub Type Detached
Listing Status Sold
Purchase Type For Sale
Square Footage 2,099 sqft
Price per Sqft $169
Subdivision Kimberton
MLS Listing ID PACT519556
Sold Date 12/16/20
Style Ranch/Rambler
Bedrooms 3
Full Baths 2
Half Baths 1
HOA Y/N N
Abv Grd Liv Area 1,568
Originating Board BRIGHT
Year Built 1991
Annual Tax Amount $5,884
Tax Year 2020
Lot Size 0.358 Acres
Acres 0.36
Lot Dimensions 0.00 x 0.00
Property Description
This spacious ranch home is in very good condition. It sits on a peaceful location within a half mile of Historic Kimberton Village and a short walk to the pleasant neighborhood pond. The large living room leads to the dining room with oak floors and French doors to the private deck. The dining room opens to the big kitchen featuring plenty of oak cabinetry, lots of countertop work space, peninsula breakfast bar, a skylight, a double ceramic sink, and nice tile backsplash. And a door goes into the 2-car garage making it easy to bring in your groceries. Also on the first floor is the primary bedroom with a walk-in closet and its own bath. The hall bath features a skylight and serves the other 2 big bedrooms. The walk-out basement is a real plus. It has 3 finished rooms which can be used for in-home offices, 4th bedroom, family room, rec room or workout area. There's a half bath in the basement along with the laundry area, mechanicals, and a storage room. You can use the economical electric baseboard heat in each room or the propane fired forced hot air system. The central air compressor was replaced in August of 2020 and the roof was replaced in November of 2017. All of this is within 10 minutes of the Borough of Phoenixville and its restaurants, shops, and nightlife. Sellers will review any offers beginning Tuesday 11/3.
Location
State PA
County Chester
Area East Pikeland Twp (10326)
Zoning RESIDENTIAL R2
Rooms
Other Rooms Living Room, Dining Room, Primary Bedroom, Bedroom 2, Bedroom 3, Kitchen, Bathroom 2, Primary Bathroom
Basement Full, Walkout Stairs, Partially Finished
Main Level Bedrooms 3
Interior
Interior Features Ceiling Fan(s), Skylight(s)
Hot Water Propane
Heating Baseboard - Electric, Forced Air
Cooling Central A/C, Ceiling Fan(s)
Equipment Built-In Microwave, Dishwasher, Dryer, Oven/Range - Electric, Refrigerator, Washer, Water Heater
Fireplace N
Window Features Double Pane
Appliance Built-In Microwave, Dishwasher, Dryer, Oven/Range - Electric, Refrigerator, Washer, Water Heater
Heat Source Electric, Propane - Leased
Laundry Basement
Exterior
Exterior Feature Deck(s)
Parking Features Inside Access
Garage Spaces 6.0
Fence Wood, Rear
Water Access N
Roof Type Asphalt,Shingle
Accessibility None
Porch Deck(s)
Attached Garage 2
Total Parking Spaces 6
Garage Y
Building
Lot Description Front Yard, Rear Yard, SideYard(s)
Story 1
Sewer Public Sewer
Water Public
Architectural Style Ranch/Rambler
Level or Stories 1
Additional Building Above Grade, Below Grade
New Construction N
Schools
School District Phoenixville Area
Others
Senior Community No
Tax ID 26-02P-0041
Ownership Fee Simple
SqFt Source Assessor
Acceptable Financing Cash, Conventional, FHA, VA
Listing Terms Cash, Conventional, FHA, VA
Financing Cash,Conventional,FHA,VA
Special Listing Condition Standard
Read Less

Bought with Deanna L Albanese • Long & Foster Real Estate, Inc.
GET MORE INFORMATION





