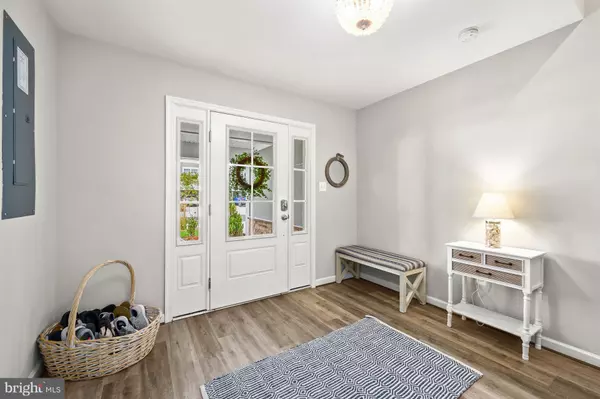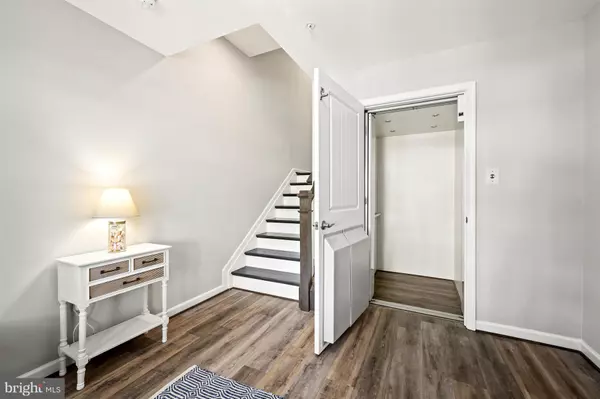For more information regarding the value of a property, please contact us for a free consultation.
22051 CRESTVIEW DR Selbyville, DE 19975
Want to know what your home might be worth? Contact us for a FREE valuation!

Our team is ready to help you sell your home for the highest possible price ASAP
Key Details
Sold Price $700,000
Property Type Townhouse
Sub Type Interior Row/Townhouse
Listing Status Sold
Purchase Type For Sale
Square Footage 3,626 sqft
Price per Sqft $193
Subdivision Bayside
MLS Listing ID DESU168656
Sold Date 12/10/20
Style Coastal,Contemporary
Bedrooms 4
Full Baths 3
Half Baths 1
HOA Fees $272/qua
HOA Y/N Y
Abv Grd Liv Area 3,626
Originating Board BRIGHT
Year Built 2019
Annual Tax Amount $2,154
Tax Year 2020
Lot Size 8,712 Sqft
Acres 0.2
Lot Dimensions 24.00 x 105.00
Property Description
Live Bayside & Live The Vacation in this almost brand new 4BR/3.5BA Beazer Fenwick model townhouse! With over 3,600 square feet of living rooms, porches, entertainment and sitting areas this home is beautiful from the upgraded interior selections to the amazing views of Bayside's Jack Nicklaus golf course and the Assawoman Bay. Situated in the now sold out Harbor Crest neighborhood of Bayside, the location could not be better for easy access to all of Bayside's awesome amenities. This is a must see!
Location
State DE
County Sussex
Area Baltimore Hundred (31001)
Zoning NA
Interior
Hot Water Instant Hot Water
Heating Forced Air
Cooling Central A/C
Fireplaces Number 1
Fireplace Y
Heat Source Electric
Exterior
Garage Spaces 6.0
Amenities Available Club House, Basketball Courts, Fitness Center, Golf Club, Golf Course, Golf Course Membership Available, Jog/Walk Path, Pool - Indoor, Pool - Outdoor, Pier/Dock, Tot Lots/Playground, Tennis Courts
Water Access N
Roof Type Architectural Shingle
Accessibility 32\"+ wide Doors, 36\"+ wide Halls
Total Parking Spaces 6
Garage N
Building
Story 4
Foundation Slab
Sewer Public Sewer
Water Public
Architectural Style Coastal, Contemporary
Level or Stories 4
Additional Building Above Grade, Below Grade
New Construction N
Schools
School District Indian River
Others
HOA Fee Include Common Area Maintenance,Lawn Maintenance,Management,Road Maintenance
Senior Community No
Tax ID 533-19.00-1808.00
Ownership Fee Simple
SqFt Source Assessor
Special Listing Condition Standard
Read Less

Bought with William Joe Preston Jr. • Vantage Resort Realty-52
GET MORE INFORMATION





