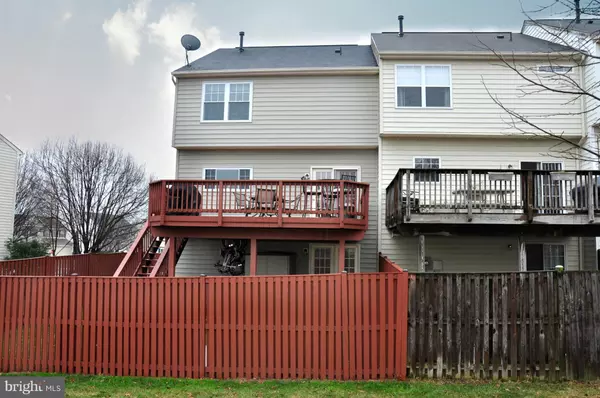For more information regarding the value of a property, please contact us for a free consultation.
43800 SUNSET TER Ashburn, VA 20147
Want to know what your home might be worth? Contact us for a FREE valuation!

Our team is ready to help you sell your home for the highest possible price ASAP
Key Details
Sold Price $399,950
Property Type Townhouse
Sub Type End of Row/Townhouse
Listing Status Sold
Purchase Type For Sale
Square Footage 2,292 sqft
Price per Sqft $174
Subdivision Ridges At Ashburn
MLS Listing ID 1000677463
Sold Date 03/30/16
Style Colonial
Bedrooms 3
Full Baths 3
Half Baths 1
HOA Fees $108/mo
HOA Y/N Y
Abv Grd Liv Area 2,292
Originating Board MRIS
Year Built 2000
Annual Tax Amount $4,215
Tax Year 2015
Lot Size 2,614 Sqft
Acres 0.06
Property Description
Lots of TLC has been given to this End Tnhs in outstanding location! New Windows, Ceramic tile in Foyer & all Baths. Master Bath renovated with double vanities & corner shower .Hrwd Flr in UL Hall New carpet in Bdrms Hrwd Flrs on Main level. Light & Bright Kit w/white cabinets & Quartz counters W/O to deck overlooking common area,Fin.LL w/ Re RM + Full BA Fenced Rear yard , storage shed.
Location
State VA
County Loudoun
Rooms
Other Rooms Dining Room, Primary Bedroom, Bedroom 2, Bedroom 3, Kitchen, Game Room, Foyer, Breakfast Room, Laundry
Basement Front Entrance, Outside Entrance, Rear Entrance, Fully Finished, Walkout Level
Interior
Interior Features Combination Dining/Living, Kitchen - Country, Primary Bath(s), Entry Level Bedroom, Window Treatments, Floor Plan - Open
Hot Water Natural Gas
Heating Forced Air
Cooling Ceiling Fan(s), Central A/C
Equipment Dishwasher, Disposal, Dryer, Exhaust Fan, Icemaker, Microwave, Oven - Self Cleaning, Oven/Range - Gas, Refrigerator, Washer
Fireplace N
Window Features Insulated
Appliance Dishwasher, Disposal, Dryer, Exhaust Fan, Icemaker, Microwave, Oven - Self Cleaning, Oven/Range - Gas, Refrigerator, Washer
Heat Source Natural Gas
Exterior
Parking Features Garage Door Opener
Garage Spaces 2.0
Amenities Available Common Grounds, Pool - Outdoor, Tennis Courts
Water Access N
Accessibility None
Attached Garage 2
Total Parking Spaces 2
Garage Y
Private Pool N
Building
Story 3+
Sewer Public Sewer
Water Public
Architectural Style Colonial
Level or Stories 3+
Additional Building Above Grade
New Construction N
Schools
Elementary Schools Cedar Lane
Middle Schools Trailside
High Schools Stone Bridge
School District Loudoun County Public Schools
Others
Senior Community No
Tax ID 084170999000
Ownership Fee Simple
Special Listing Condition Standard
Read Less

Bought with Maureen Almaleki • Weichert, REALTORS
GET MORE INFORMATION





