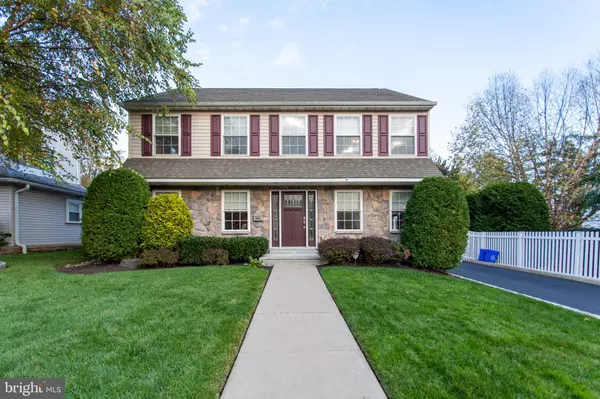For more information regarding the value of a property, please contact us for a free consultation.
821 CHILDS AVE Drexel Hill, PA 19026
Want to know what your home might be worth? Contact us for a FREE valuation!

Our team is ready to help you sell your home for the highest possible price ASAP
Key Details
Sold Price $375,000
Property Type Single Family Home
Sub Type Detached
Listing Status Sold
Purchase Type For Sale
Square Footage 2,240 sqft
Price per Sqft $167
Subdivision Aronimink
MLS Listing ID PADE530932
Sold Date 12/04/20
Style Colonial
Bedrooms 4
Full Baths 2
Half Baths 1
HOA Y/N N
Abv Grd Liv Area 2,240
Originating Board BRIGHT
Year Built 2006
Annual Tax Amount $11,857
Tax Year 2019
Lot Size 6,795 Sqft
Acres 0.16
Lot Dimensions 0.00 x 0.00
Property Description
Start dreaming of Summer 2021 and the daily vacation you'll have in your own backyard! Do not miss this gorgeous 4 bedroom, 2.5 bathroom home in the Aronimink section of Drexel Hill. Only 14 years young, this is an incredible opportunity to own one of the only newer construction single homes in the Aronimink area. In this traditional Colonial model, as you walk through the front door, you will find a spacious formal living room to the left and the dining room to the right. The main floor flows well as you go towards the back of the house to find the open concept kitchen and family room areas. The family room has a gas fireplace and a sliding door that leads to the your own private outdoor oasis. The updated eat-in kitchen contains an island for extra counter space. There's also a large powder room and a convenient mudroom right off of the kitchen. Upstairs, you will find 3 big bedrooms with ample closet space and the hall full bath. The bright and sunny master bedroom has a massive en suite and a walk-in closet, complete with stunning California Closet inserts. What else could you want? Oh wait... it keeps getting better! The basement, with 10' ceilings, is fully finished and ready for your Netflix and chill. A large laundry room, a storage room and a newer HVAC system (2018) round out the basement. Heading outside, everything is beautifully landscaped, due in part to the underground lawn sprinkler system and in the back, you have a midsummer night's dream - an in-ground pool with a hot tub and patio lounge area, wired for an outdoor TV. Last but not least, there is a custom built detached 2-car garage and plenty of driveway space for all your visitors' cars to social distance themselves. There is nothing more you could ask for in a home! Come see it today!
Location
State PA
County Delaware
Area Upper Darby Twp (10416)
Zoning RESIDENTIAL
Rooms
Other Rooms Living Room, Dining Room, Primary Bedroom, Bedroom 2, Bedroom 3, Kitchen, Family Room, Bedroom 1, Mud Room, Primary Bathroom, Full Bath, Half Bath
Basement Full, Fully Finished
Interior
Interior Features Ceiling Fan(s), Carpet
Hot Water Natural Gas
Heating Forced Air
Cooling Central A/C
Fireplaces Number 1
Fireplaces Type Gas/Propane
Fireplace Y
Heat Source Natural Gas
Laundry Lower Floor
Exterior
Exterior Feature Patio(s), Roof
Garage Garage - Rear Entry
Garage Spaces 7.0
Fence Fully
Pool In Ground, Fenced, Heated, Pool/Spa Combo
Waterfront N
Water Access N
Roof Type Architectural Shingle
Accessibility None
Porch Patio(s), Roof
Parking Type On Street, Off Street, Detached Garage, Driveway
Total Parking Spaces 7
Garage Y
Building
Story 2
Sewer Public Sewer
Water Public
Architectural Style Colonial
Level or Stories 2
Additional Building Above Grade, Below Grade
New Construction N
Schools
Elementary Schools Aronimink
Middle Schools Drexel Hill
High Schools Upper Darby Senior
School District Upper Darby
Others
Senior Community No
Tax ID 16-10-00222-00
Ownership Fee Simple
SqFt Source Assessor
Special Listing Condition Standard
Read Less

Bought with Debbie Adams • BHHS Fox & Roach-West Chester
GET MORE INFORMATION





