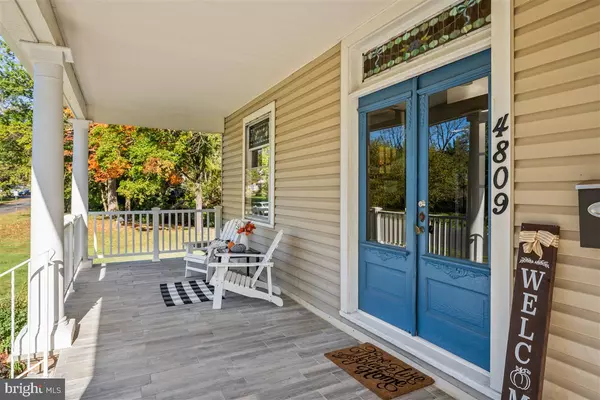For more information regarding the value of a property, please contact us for a free consultation.
4809 RIDGE AVE Feasterville Trevose, PA 19053
Want to know what your home might be worth? Contact us for a FREE valuation!

Our team is ready to help you sell your home for the highest possible price ASAP
Key Details
Sold Price $395,000
Property Type Single Family Home
Sub Type Detached
Listing Status Sold
Purchase Type For Sale
Square Footage 3,140 sqft
Price per Sqft $125
Subdivision Trevose
MLS Listing ID PABU508660
Sold Date 12/02/20
Style Colonial
Bedrooms 4
Full Baths 2
HOA Y/N N
Abv Grd Liv Area 3,140
Originating Board BRIGHT
Year Built 1920
Annual Tax Amount $5,944
Tax Year 2020
Lot Size 0.490 Acres
Acres 0.49
Lot Dimensions 382.00 x 348.00
Property Description
Huge Opportunity to own this amazing home with incredible amounts of charm and character. This home brings together the perfect amount of old charm and new modern comforts with new paint, new carpet, new stainless steel appliances and kitchen flooring yet still maintains its old charm with pocket doors and stained glass windows. The Huge slate rocking chair front porch is the perfect place to sit and relax. The foyer is welcoming with pocket doors and built ins. The Formal Living, Formal Dining and Family rooms have the most stunning hardwood floors and are updated with new modern lighting. The eat in kitchen has a breakfast area, beautiful windows overlooking the sideyard, updated lighting, farm house sink and pantry. The walk up attic has its own stairway and is huge. It is finished with wood flooring and new windows. It's the perfect extra living space, exercise room, playroom for the kiddos or even a 5th bedroom. The Unfinished basement has endless possibilities. The lot is level with a small creek in the rear and gorgeous side yards featuring a fire pit and creek view. Large deck off of the back that is perfect for entertaining. This home also has a new heating system and new electrical. Great location close to the PA Turnpike. All the work has been done and it's move in ready! This property was subdivided and the taxes will be set when title transfer is made. $5944 is an estimate that Bensalem Twp estimated.
Location
State PA
County Bucks
Area Bensalem Twp (10102)
Zoning M1
Rooms
Other Rooms Bedroom 3, Bedroom 4, Bedroom 1, Bathroom 1, Bathroom 2, Attic
Basement Full
Interior
Interior Features Additional Stairway, Attic, Breakfast Area, Carpet, Ceiling Fan(s), Chair Railings, Dining Area, Formal/Separate Dining Room, Floor Plan - Traditional, Kitchen - Table Space, Pantry, Recessed Lighting, Stain/Lead Glass, Stall Shower, Tub Shower, Wood Floors
Hot Water Electric
Heating Baseboard - Hot Water, Radiant
Cooling None
Flooring Hardwood, Tile/Brick
Equipment Built-In Microwave, Built-In Range, Dishwasher, Energy Efficient Appliances, Oven/Range - Electric, Oven - Self Cleaning, Refrigerator, Stainless Steel Appliances, Water Heater - High-Efficiency
Furnishings No
Fireplace N
Appliance Built-In Microwave, Built-In Range, Dishwasher, Energy Efficient Appliances, Oven/Range - Electric, Oven - Self Cleaning, Refrigerator, Stainless Steel Appliances, Water Heater - High-Efficiency
Heat Source Oil
Laundry Main Floor, Has Laundry
Exterior
Exterior Feature Deck(s), Porch(es)
Garage Spaces 4.0
Waterfront N
Water Access N
View Creek/Stream, Garden/Lawn, Scenic Vista, Trees/Woods, Water
Roof Type Architectural Shingle,Pitched,Metal
Street Surface Paved
Accessibility None
Porch Deck(s), Porch(es)
Road Frontage Public
Parking Type Driveway
Total Parking Spaces 4
Garage N
Building
Lot Description Front Yard, Landscaping, Level, Rear Yard, Stream/Creek, SideYard(s)
Story 3
Sewer Public Sewer
Water Public
Architectural Style Colonial
Level or Stories 3
Additional Building Above Grade, Below Grade
Structure Type 9'+ Ceilings
New Construction N
Schools
Elementary Schools Belmont Hills
Middle Schools Robert K Shafer
High Schools Bensalem
School District Bensalem Township
Others
Pets Allowed Y
Senior Community No
Tax ID 02-004-306-001
Ownership Fee Simple
SqFt Source Estimated
Acceptable Financing FHA, Cash, Conventional
Horse Property N
Listing Terms FHA, Cash, Conventional
Financing FHA,Cash,Conventional
Special Listing Condition Standard
Pets Description No Pet Restrictions
Read Less

Bought with Inna Olson • Montague - Canale Real Estate
GET MORE INFORMATION





