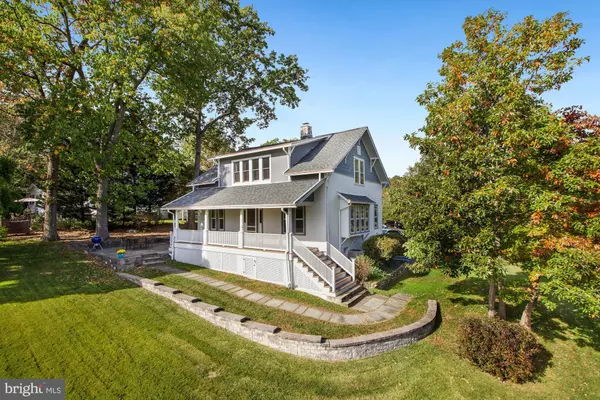For more information regarding the value of a property, please contact us for a free consultation.
7921 TIRE SWING RD Dunn Loring, VA 22027
Want to know what your home might be worth? Contact us for a FREE valuation!

Our team is ready to help you sell your home for the highest possible price ASAP
Key Details
Sold Price $975,000
Property Type Single Family Home
Sub Type Detached
Listing Status Sold
Purchase Type For Sale
Square Footage 3,578 sqft
Price per Sqft $272
Subdivision Shreve Hill
MLS Listing ID VAFX1163556
Sold Date 12/03/20
Style Farmhouse/National Folk
Bedrooms 4
Full Baths 3
HOA Fees $100/qua
HOA Y/N Y
Abv Grd Liv Area 2,628
Originating Board BRIGHT
Year Built 1914
Annual Tax Amount $10,070
Tax Year 2020
Lot Size 0.308 Acres
Acres 0.31
Property Description
Live Stream Open House 11/1 at 1 PM. Sitting prominently on the hill, the century-old Shreve farmhouse greets you with its charming presence. Stunningly updated with all of the modern luxuries. Exceptional craftsmanship with original millwork, pocket doors, exposed beams and hardwood floors. Large gourmet kitchen made for entertaining: granite counters, stainless appliances, gas cooking, overlooking a wood-burning fireplace. 3 updated baths. Main floor room can be the 4th bedroom or office. New top-of-the-line HVAC system (over $40k). Newer roof. Two stone patios. Sprawling front porch. Minutes to Dunn Loring Metro, Tysons Corner, and Mosaic District. W & OD trail is just across the street on Idylwood. Watch the 3D virtual tour of the interior, front and rear yard to fully view this stunning home without stepping inside. Offers due by 3 PM on 11/3. Pre-inspections welcome, please notify lister first.
Location
State VA
County Fairfax
Zoning 303
Rooms
Basement Walkout Stairs, Partial, Sump Pump
Main Level Bedrooms 1
Interior
Interior Features Air Filter System, Breakfast Area, Ceiling Fan(s), Crown Moldings, Entry Level Bedroom, Exposed Beams, Formal/Separate Dining Room, Kitchen - Country, Kitchen - Eat-In, Kitchen - Gourmet, Kitchen - Island, Kitchen - Table Space, Recessed Lighting, Primary Bath(s), Solar Tube(s), Upgraded Countertops, Walk-in Closet(s), Wood Floors
Hot Water Natural Gas
Heating Hot Water
Cooling Central A/C
Flooring Hardwood
Fireplaces Number 2
Equipment Air Cleaner, Cooktop, Dishwasher, Disposal, Exhaust Fan, Microwave, Oven - Single, Range Hood, Refrigerator, Stainless Steel Appliances, Washer, Water Heater - High-Efficiency
Fireplace Y
Appliance Air Cleaner, Cooktop, Dishwasher, Disposal, Exhaust Fan, Microwave, Oven - Single, Range Hood, Refrigerator, Stainless Steel Appliances, Washer, Water Heater - High-Efficiency
Heat Source Natural Gas
Laundry Lower Floor, Basement
Exterior
Garage Spaces 4.0
Water Access N
Accessibility None
Total Parking Spaces 4
Garage N
Building
Story 3
Sewer Public Sewer
Water Public
Architectural Style Farmhouse/National Folk
Level or Stories 3
Additional Building Above Grade, Below Grade
New Construction N
Schools
Elementary Schools Stenwood
Middle Schools Kilmer
High Schools Marshall
School District Fairfax County Public Schools
Others
HOA Fee Include Common Area Maintenance,Snow Removal,Trash
Senior Community No
Tax ID 0394 45 0016
Ownership Fee Simple
SqFt Source Assessor
Special Listing Condition Standard
Read Less

Bought with Frank D Snodgrass • TTR Sotheby's International Realty
GET MORE INFORMATION





