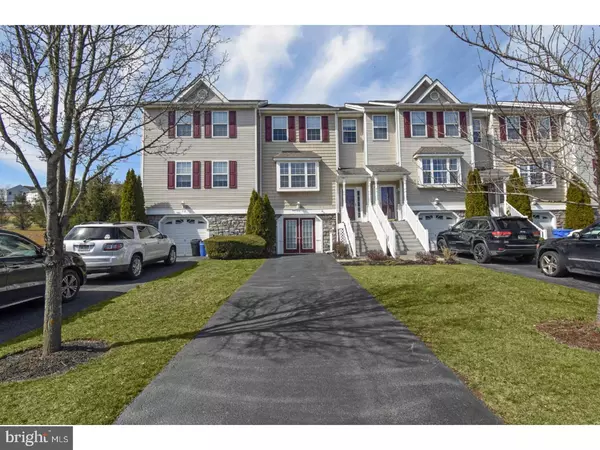For more information regarding the value of a property, please contact us for a free consultation.
17 HOAG LN Aston, PA 19014
Want to know what your home might be worth? Contact us for a FREE valuation!

Our team is ready to help you sell your home for the highest possible price ASAP
Key Details
Sold Price $265,000
Property Type Townhouse
Sub Type End of Row/Townhouse
Listing Status Sold
Purchase Type For Sale
Square Footage 2,250 sqft
Price per Sqft $117
Subdivision Trotters Run
MLS Listing ID 1000225754
Sold Date 05/18/18
Style Other
Bedrooms 3
Full Baths 2
Half Baths 1
HOA Fees $53/mo
HOA Y/N Y
Abv Grd Liv Area 2,250
Originating Board TREND
Year Built 2006
Annual Tax Amount $7,032
Tax Year 2018
Lot Size 2,609 Sqft
Acres 0.06
Lot Dimensions 20' X 130'
Property Description
This D'Annuzio family-built 'Model' makes the perfect 3 Bedroom, 2.5 Bathroom home. Only 12 years young, this beauty awaits your visit. You will not see any other townhouses as pretty and upgraded. It is located on a cul-de-sac street with extra guest parking area for family and friends. The hardwood floors throughout the main floor are beautiful & the living spaces are accessorized with crown molding and custom draperies. The paint selections are decorator friendly! The Kitchen has various upgraded finishes with granite, tumbled marble backsplash and 42" custom-cabinetry. The eat-in breakfast nook area takes you to the deck from the glass slider. The Bathrooms are all upgraded with cabinetry and granite and have the 'wow' factor. Perfect for the working professional or young family 1st time home-buyer that wants no maintenance. Ideally located in the award-winning Penn Delco School District, close to choice Malls and Restaurants, and preserved parkland. This is near I-95, 476 and 322, within 20 minutes to Philadelphia Airport and downtown Wilmington, DE. Welcome home to this impeccable townhouse. CHEERS!!!!
Location
State PA
County Delaware
Area Aston Twp (10402)
Zoning RESID
Direction Southeast
Rooms
Other Rooms Living Room, Dining Room, Primary Bedroom, Bedroom 2, Kitchen, Family Room, Bedroom 1, Other, Attic
Basement Full, Fully Finished
Interior
Interior Features Primary Bath(s), Butlers Pantry, Ceiling Fan(s), Kitchen - Eat-In
Hot Water Natural Gas
Heating Gas, Forced Air
Cooling Central A/C
Flooring Wood, Fully Carpeted, Stone
Fireplaces Number 1
Equipment Cooktop, Built-In Range, Dishwasher, Refrigerator, Disposal, Built-In Microwave
Fireplace Y
Window Features Bay/Bow,Energy Efficient
Appliance Cooktop, Built-In Range, Dishwasher, Refrigerator, Disposal, Built-In Microwave
Heat Source Natural Gas
Laundry Main Floor
Exterior
Exterior Feature Deck(s)
Utilities Available Cable TV
Water Access N
Roof Type Pitched
Accessibility None
Porch Deck(s)
Garage N
Building
Lot Description Level
Story 2
Foundation Concrete Perimeter
Sewer Public Sewer
Water Public
Architectural Style Other
Level or Stories 2
Additional Building Above Grade
Structure Type 9'+ Ceilings
New Construction N
Schools
Middle Schools Northley
High Schools Sun Valley
School District Penn-Delco
Others
Pets Allowed Y
HOA Fee Include Common Area Maintenance,Snow Removal,Trash
Senior Community No
Tax ID 02-00-01248-02
Ownership Fee Simple
Security Features Security System
Acceptable Financing Conventional, VA, FHA 203(b)
Listing Terms Conventional, VA, FHA 203(b)
Financing Conventional,VA,FHA 203(b)
Pets Allowed Case by Case Basis
Read Less

Bought with Greg Veturys • Keller Williams Real Estate - Media
GET MORE INFORMATION





