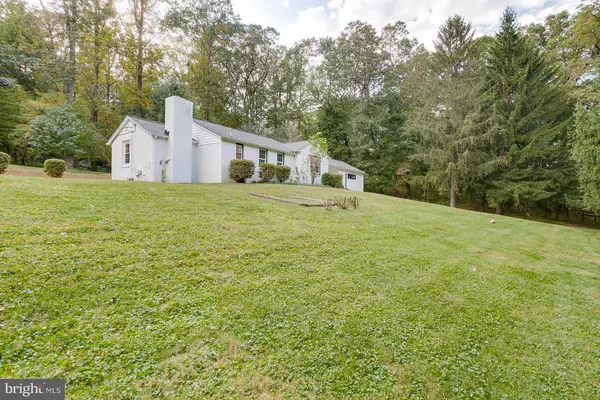For more information regarding the value of a property, please contact us for a free consultation.
3113 SUNSET LN Phoenix, MD 21131
Want to know what your home might be worth? Contact us for a FREE valuation!

Our team is ready to help you sell your home for the highest possible price ASAP
Key Details
Sold Price $400,000
Property Type Single Family Home
Sub Type Detached
Listing Status Sold
Purchase Type For Sale
Square Footage 2,239 sqft
Price per Sqft $178
Subdivision Phoenix
MLS Listing ID MDBC506004
Sold Date 11/25/20
Style Ranch/Rambler
Bedrooms 3
Full Baths 2
HOA Y/N N
Abv Grd Liv Area 1,501
Originating Board BRIGHT
Year Built 1956
Annual Tax Amount $3,082
Tax Year 2020
Lot Size 1.300 Acres
Acres 1.3
Lot Dimensions Lot 1: .74 Lot2: .59
Property Description
Come tour this beautifully renovated 3 bedroom, 2 full bathroom, double lot Rancher in the Heart of Phoenix. The keystone of this home is the breathtaking kitchen which features stainless steel appliances, elegant arabesque tile backsplash & gleaming granite countertops! Brand new hardwood floors throughout main level, recessed lighting and custom tile surround wood burning fireplace. Attention to detail shows through in every room, with designer inspired finishes, including beautiful tile in-lay in both full baths, custom stained kitchen shelving & oil rubbed bronze fixtures. There are 3 main level beds, including a large master bedroom w/en-suite bath. Enjoy time with family in the large living room area & spacious finished basement w/ storage. Perched on a hill, you will enjoy a large double lot yard, outdoor patio area and plenty of parking. Schedule your tour today!
Location
State MD
County Baltimore
Zoning R
Rooms
Other Rooms Living Room, Dining Room, Bedroom 2, Bedroom 3, Kitchen, Bedroom 1, Bathroom 1, Bathroom 2
Basement Partially Finished, Improved, Sump Pump, Other, Interior Access, Heated
Main Level Bedrooms 3
Interior
Interior Features Carpet, Ceiling Fan(s), Combination Kitchen/Dining, Dining Area, Kitchen - Eat-In, Floor Plan - Open
Hot Water Electric
Heating Heat Pump(s)
Cooling Central A/C
Flooring Carpet, Ceramic Tile, Laminated, Other
Fireplaces Number 1
Fireplaces Type Wood
Equipment Built-In Microwave, Dishwasher, Disposal, Icemaker, Refrigerator, Stove
Furnishings No
Fireplace Y
Window Features Bay/Bow
Appliance Built-In Microwave, Dishwasher, Disposal, Icemaker, Refrigerator, Stove
Heat Source Electric
Laundry Basement
Exterior
Parking Features Additional Storage Area, Garage - Side Entry, Garage Door Opener, Inside Access, Other
Garage Spaces 6.0
Water Access N
View Trees/Woods
Roof Type Architectural Shingle
Accessibility Other
Attached Garage 2
Total Parking Spaces 6
Garage Y
Building
Lot Description Landscaping, Open, Rear Yard, Trees/Wooded, Other
Story 2
Sewer Community Septic Tank, Private Septic Tank
Water Private
Architectural Style Ranch/Rambler
Level or Stories 2
Additional Building Above Grade, Below Grade
Structure Type Dry Wall
New Construction N
Schools
School District Baltimore County Public Schools
Others
Senior Community No
Tax ID 04101020030250
Ownership Fee Simple
SqFt Source Estimated
Security Features Security System
Acceptable Financing Cash, Contract, Conventional, FHA, VA, Other, Negotiable
Horse Property N
Listing Terms Cash, Contract, Conventional, FHA, VA, Other, Negotiable
Financing Cash,Contract,Conventional,FHA,VA,Other,Negotiable
Special Listing Condition Standard
Read Less

Bought with David Alan Ware • Revol Real Estate, LLC
GET MORE INFORMATION





