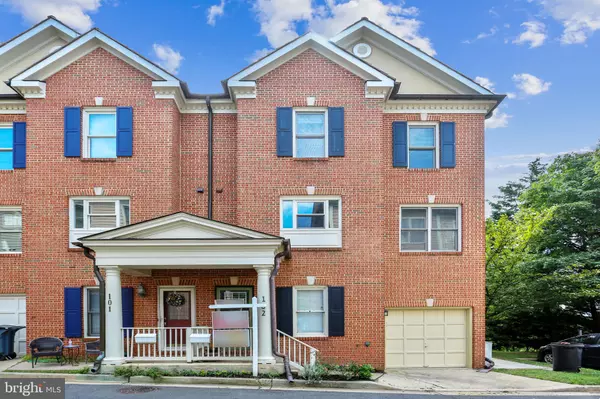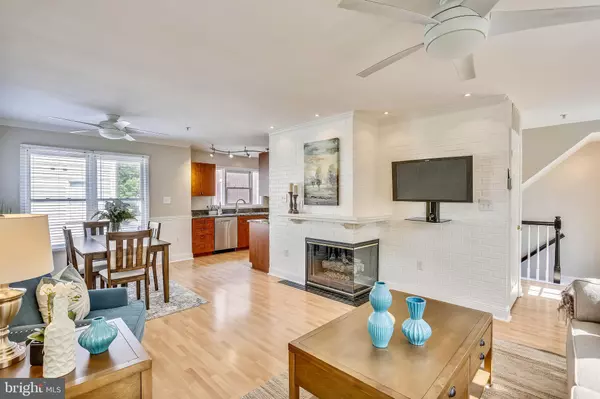For more information regarding the value of a property, please contact us for a free consultation.
102 RIDGEPOINT PL Gaithersburg, MD 20878
Want to know what your home might be worth? Contact us for a FREE valuation!

Our team is ready to help you sell your home for the highest possible price ASAP
Key Details
Sold Price $495,000
Property Type Townhouse
Sub Type End of Row/Townhouse
Listing Status Sold
Purchase Type For Sale
Square Footage 1,544 sqft
Price per Sqft $320
Subdivision Kentlands
MLS Listing ID MDMC720952
Sold Date 11/20/20
Style Colonial
Bedrooms 3
Full Baths 3
Half Baths 1
HOA Fees $140/mo
HOA Y/N Y
Abv Grd Liv Area 1,198
Originating Board BRIGHT
Year Built 1994
Annual Tax Amount $5,854
Tax Year 2020
Lot Size 1,188 Sqft
Acres 0.03
Property Description
Exceptional privacy and panoramic treetop views in this fully renovated end unit townhome. Gorgeous kitchen remodel featuring granite, stainless, custom cabinetry, lighting & fixtures. All baths fully remodeled, updated flooring throughout. Decorator lighting & fixtures, freshly painted. Great room w/decorator touches & gas-burning fireplace plus access to covered deck. Two bedrooms up, each with it's own renovated en-suite bath. Lower level features versatile bedroom/home office/studio, etc. with access to private deck backing to trees. Recently replaced HVAC, roof, water heater, and siding. Convenient attached garage. You'll feel like you're nestled in your own private treehouse as you enjoy stunning Sugarloaf and sunset views from one of the highest elevations in Kentlands. Close to all neighborhood amenities and the countless shopping, dining, and entertainment options this sought-after neighborhood has to offer.
Location
State MD
County Montgomery
Zoning RES
Rooms
Basement Daylight, Full, Front Entrance, Outside Entrance, Rear Entrance, Walkout Level
Interior
Hot Water Natural Gas
Heating Central, Forced Air
Cooling Central A/C
Fireplace Y
Heat Source Natural Gas
Exterior
Exterior Feature Deck(s)
Parking Features Garage Door Opener
Garage Spaces 1.0
Amenities Available Basketball Courts, Club House, Common Grounds, Exercise Room, Jog/Walk Path, Pool - Outdoor, Tennis Courts, Tot Lots/Playground, Other
Water Access N
View Trees/Woods
Accessibility None
Porch Deck(s)
Attached Garage 1
Total Parking Spaces 1
Garage Y
Building
Story 3
Sewer Public Sewer
Water Public
Architectural Style Colonial
Level or Stories 3
Additional Building Above Grade, Below Grade
New Construction N
Schools
Elementary Schools Rachel Carson
Middle Schools Lakelands Park
High Schools Quince Orchard
School District Montgomery County Public Schools
Others
HOA Fee Include Common Area Maintenance,Management,Pool(s),Snow Removal,Trash,Other
Senior Community No
Tax ID 160902976933
Ownership Fee Simple
SqFt Source Assessor
Special Listing Condition Standard
Read Less

Bought with Andrew A Werner Jr. • RE/MAX Realty Group
GET MORE INFORMATION





