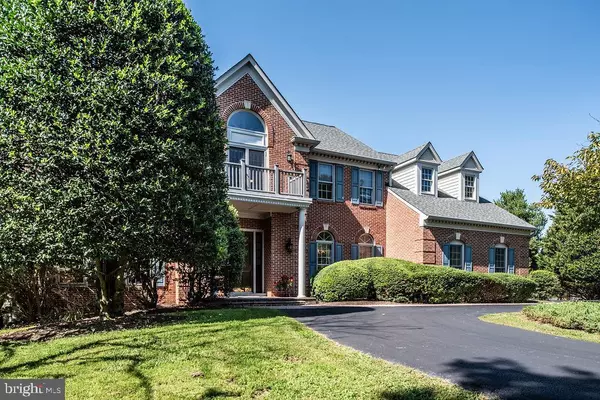For more information regarding the value of a property, please contact us for a free consultation.
7340 WOLF RUN SHOALS RD Fairfax Station, VA 22039
Want to know what your home might be worth? Contact us for a FREE valuation!

Our team is ready to help you sell your home for the highest possible price ASAP
Key Details
Sold Price $1,070,000
Property Type Single Family Home
Sub Type Detached
Listing Status Sold
Purchase Type For Sale
Square Footage 5,242 sqft
Price per Sqft $204
Subdivision Traditions
MLS Listing ID VAFX1159330
Sold Date 11/20/20
Style Colonial
Bedrooms 5
Full Baths 4
Half Baths 1
HOA Y/N N
Abv Grd Liv Area 4,136
Originating Board BRIGHT
Year Built 1989
Annual Tax Amount $10,492
Tax Year 2020
Lot Size 5.000 Acres
Acres 5.0
Property Description
Welcome to your Northern Virginia oasis on Wolf Run Shoals Road! This gorgeous Clifton colonial is set back from the road, offering a long driveway and a gorgeous, well manicured front yard. Walking through the oversized, solid wood front door, you enter the main level into a spacious two level foyer with an elegant staircase to the upper level. The main level has immaculate hardwood floors throughout, a formal dining room, formal living room with a wood burning fireplace, office, and a great room with a second wood burning fireplace that opens into the recently renovated gourmet kitchen. The kitchen boasts granite countertops, high end appliances, and an induction cooktop (induction pots and pans convey if desired) all while showing off the views of the cleared acreage behind the home. The main level also has a separate hallway to the garage that contains a mud area, laundry area, and a spacious powder room. The upper level has five bedrooms, a huge master bathroom with a wrap around vanity and high end shower, a hall bath, a second laundry area, and a private guest bathroom in the guest bedroom on the other end of the hall. In the basement you will enjoy a plethora of storage in the two huge unfinished portions, a large recreational area in the main section of the basement, a full bathroom, and a door that walks out to the back patio. This beautiful home also has a deck off the back for you to enjoy the one-of-a-kind views of rolling, cleared land that is surrounded by trees. It may be a short commute to Fairfax, Alexandria, DC, and Occoquan, but this home feels as though you are in the heart of the country. It is the perfect place to call Home!
Location
State VA
County Fairfax
Zoning 030
Rooms
Basement Daylight, Full
Interior
Interior Features Ceiling Fan(s), Family Room Off Kitchen, Kitchen - Gourmet, Kitchen - Table Space, Kitchen - Island, Recessed Lighting, Walk-in Closet(s), Wood Floors
Hot Water Electric
Heating Heat Pump(s)
Cooling Central A/C, Ceiling Fan(s)
Flooring Hardwood, Ceramic Tile, Marble
Fireplaces Number 2
Fireplaces Type Brick
Equipment Built-In Microwave, Cooktop, Dishwasher, Disposal, Dryer, Icemaker, Oven - Wall, Refrigerator, Stainless Steel Appliances, Washer
Fireplace Y
Appliance Built-In Microwave, Cooktop, Dishwasher, Disposal, Dryer, Icemaker, Oven - Wall, Refrigerator, Stainless Steel Appliances, Washer
Heat Source Electric
Exterior
Garage Garage - Side Entry, Garage Door Opener, Inside Access
Garage Spaces 2.0
Waterfront N
Water Access N
Roof Type Shingle
Accessibility None
Parking Type Attached Garage, Off Street
Attached Garage 2
Total Parking Spaces 2
Garage Y
Building
Story 3
Sewer Septic = # of BR
Water Well
Architectural Style Colonial
Level or Stories 3
Additional Building Above Grade, Below Grade
New Construction N
Schools
School District Fairfax County Public Schools
Others
Senior Community No
Tax ID 0864 15 0006
Ownership Fee Simple
SqFt Source Assessor
Special Listing Condition Standard
Read Less

Bought with Debbie J Dogrul • Long & Foster Real Estate, Inc.
GET MORE INFORMATION





