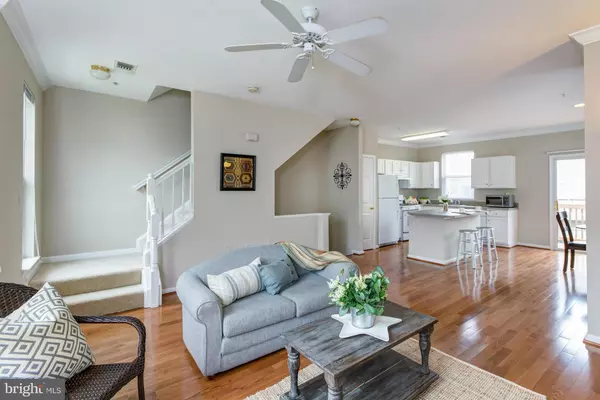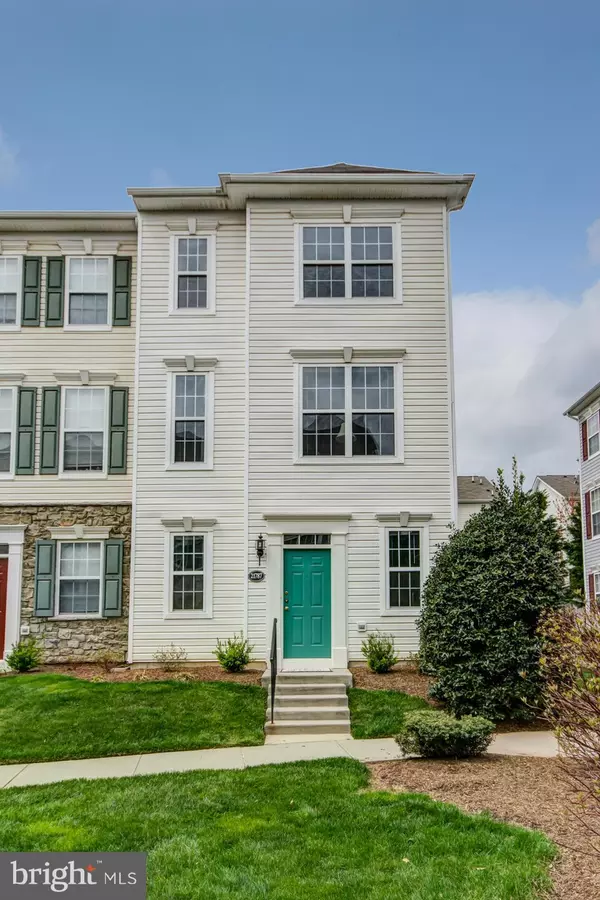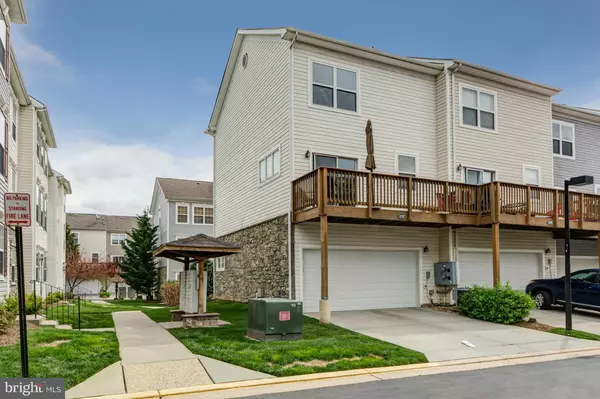For more information regarding the value of a property, please contact us for a free consultation.
21787 KELSEY SQ Ashburn, VA 20147
Want to know what your home might be worth? Contact us for a FREE valuation!

Our team is ready to help you sell your home for the highest possible price ASAP
Key Details
Sold Price $301,000
Property Type Townhouse
Sub Type End of Row/Townhouse
Listing Status Sold
Purchase Type For Sale
Square Footage 1,195 sqft
Price per Sqft $251
Subdivision Parkside At Ashburn
MLS Listing ID 1000683729
Sold Date 06/03/16
Style Colonial
Bedrooms 2
Full Baths 2
Condo Fees $232/mo
HOA Y/N Y
Abv Grd Liv Area 1,195
Originating Board MRIS
Year Built 2001
Annual Tax Amount $2,953
Tax Year 2015
Property Description
FEELS LIKE NEW! End unit, 2BR/2BA townhome condo in Parkside at Ashburn*Recently updated w/ new hardwood, carpet, paint throughout*Convenient parking/storage w/2-car garage*Front courtyard view and deck*Owner's BR w/walk-in closet, en-suite bath*Upper level laundry*Upscale amenities: gated, pool, clubhouse, fitness center*Commuter's dream location, near Greenway & Rt 28, 1 mile from future Metro.
Location
State VA
County Loudoun
Rooms
Other Rooms Dining Room, Primary Bedroom, Bedroom 2, Kitchen, Family Room, Den, Foyer, Laundry
Basement Front Entrance, Connecting Stairway, Rear Entrance, Daylight, Full, Fully Finished
Interior
Interior Features Kitchen - Island, Dining Area, Family Room Off Kitchen, Floor Plan - Open
Hot Water Natural Gas
Heating Forced Air
Cooling Central A/C
Fireplace N
Heat Source Natural Gas
Exterior
Garage Spaces 2.0
Community Features Alterations/Architectural Changes
Amenities Available Basketball Courts, Club House, Exercise Room, Common Grounds, Gated Community, Fitness Center, Meeting Room, Party Room, Picnic Area, Pool - Outdoor, Tot Lots/Playground, Community Center
Water Access N
Roof Type Asphalt
Accessibility None
Attached Garage 2
Total Parking Spaces 2
Garage Y
Private Pool N
Building
Story 3+
Sewer Public Sewer
Water Public
Architectural Style Colonial
Level or Stories 3+
Additional Building Above Grade
New Construction N
Schools
Elementary Schools Discovery
Middle Schools Stone Hill
High Schools Briar Woods
School District Loudoun County Public Schools
Others
HOA Fee Include Ext Bldg Maint,Lawn Care Front,Lawn Care Rear,Lawn Care Side,Lawn Maintenance,Management,Insurance,Pool(s),Recreation Facility,Road Maintenance,Reserve Funds,Snow Removal,Trash,Security Gate
Senior Community No
Tax ID 119201871006
Ownership Condominium
Special Listing Condition Standard
Read Less

Bought with John D Allen III • Long & Foster Real Estate, Inc.
GET MORE INFORMATION





