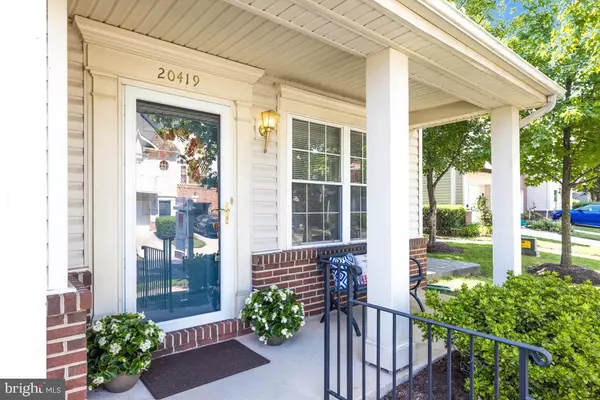For more information regarding the value of a property, please contact us for a free consultation.
20419 ALDERLEAF TER Ashburn, VA 20147
Want to know what your home might be worth? Contact us for a FREE valuation!

Our team is ready to help you sell your home for the highest possible price ASAP
Key Details
Sold Price $357,500
Property Type Condo
Sub Type Condo/Co-op
Listing Status Sold
Purchase Type For Sale
Square Footage 1,832 sqft
Price per Sqft $195
Subdivision Sanders Mill
MLS Listing ID VALO418904
Sold Date 11/03/20
Style Other
Bedrooms 3
Full Baths 2
Half Baths 1
Condo Fees $341/mo
HOA Fees $64/mo
HOA Y/N Y
Abv Grd Liv Area 1,832
Originating Board BRIGHT
Year Built 1999
Annual Tax Amount $3,274
Tax Year 2020
Property Description
Beautifully updated patio style home on end/corner! Pretty front porch welcomes you into one of the largest models in the community. Gorgeous wood floors throughout the main level and updated light fixtures. Enjoy cooking and entertaining in the completely remodeled kitchen with extra counter space, stainless steel appliances and granite countertops. Sliding doors lead to a large (25 X 10) stamped concrete patio with perfect space for grilling and lots of seating -- very few units in the community have this amount of usable outdoor entertainment space! All 3 bedrooms are on upper level and both the master and guest room have walk-in closets. Container Store customizable closet organizers in several closets throughout the house, including the pantry. Bonus/rec room on the main level has double doors to the exterior as well as a spacious storage room! Newly installed HVAC system with 10yr warranty. Includes all the Ashburn Farm amenities (I.e. pools, tennis/basketball/volleyball courts, tot lots) and minutes away from Whole Foods and One Loudoun!
Location
State VA
County Loudoun
Zoning 19
Rooms
Other Rooms Living Room, Dining Room, Primary Bedroom, Bedroom 2, Bedroom 3, Kitchen, Bathroom 1, Bathroom 2, Primary Bathroom
Interior
Interior Features Kitchen - Table Space, Primary Bath(s), Window Treatments, Wood Floors, Ceiling Fan(s)
Hot Water Natural Gas
Heating Forced Air
Cooling Central A/C
Equipment Built-In Microwave, Dryer, Washer, Dishwasher, Disposal, Refrigerator, Icemaker, Stove
Fireplace N
Appliance Built-In Microwave, Dryer, Washer, Dishwasher, Disposal, Refrigerator, Icemaker, Stove
Heat Source Natural Gas
Exterior
Parking On Site 2
Amenities Available Tennis Courts, Tot Lots/Playground, Common Grounds
Water Access N
Accessibility None
Garage N
Building
Story 2
Sewer Public Sewer
Water Public
Architectural Style Other
Level or Stories 2
Additional Building Above Grade, Below Grade
New Construction N
Schools
Elementary Schools Belmont Station
Middle Schools Trailside
High Schools Stone Bridge
School District Loudoun County Public Schools
Others
Pets Allowed Y
HOA Fee Include Ext Bldg Maint,Insurance,Snow Removal,Trash,Water
Senior Community No
Tax ID 116481269002
Ownership Condominium
Acceptable Financing Cash, Conventional, FHA, VHDA
Listing Terms Cash, Conventional, FHA, VHDA
Financing Cash,Conventional,FHA,VHDA
Special Listing Condition Standard
Pets Allowed Case by Case Basis
Read Less

Bought with Giorgio Danso • Coldwell Banker Realty
GET MORE INFORMATION





