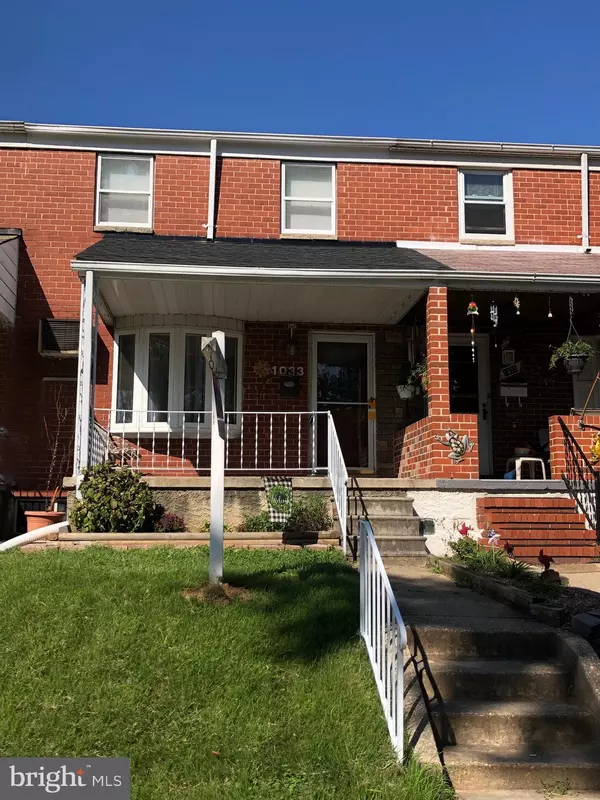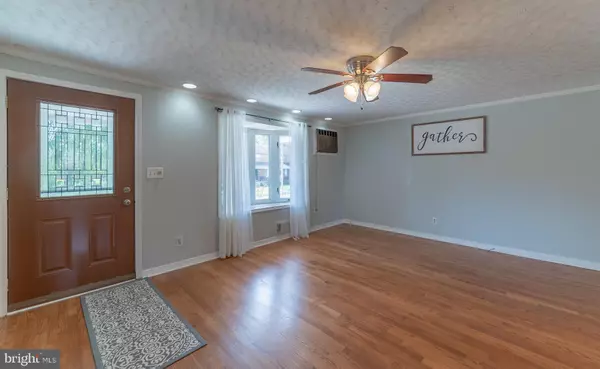For more information regarding the value of a property, please contact us for a free consultation.
1033 BAYNER RD Baltimore, MD 21221
Want to know what your home might be worth? Contact us for a FREE valuation!

Our team is ready to help you sell your home for the highest possible price ASAP
Key Details
Sold Price $173,500
Property Type Townhouse
Sub Type Interior Row/Townhouse
Listing Status Sold
Purchase Type For Sale
Square Footage 1,432 sqft
Price per Sqft $121
Subdivision Fox Ridge Manor
MLS Listing ID MDBC505602
Sold Date 10/30/20
Style Traditional
Bedrooms 3
Full Baths 2
HOA Y/N N
Abv Grd Liv Area 1,152
Originating Board BRIGHT
Year Built 1963
Annual Tax Amount $2,376
Tax Year 2019
Lot Size 2,106 Sqft
Acres 0.05
Property Description
When you open the door you will feel at HOME! The living room features a large bay window with lots of natural light. Stunning hardwood floors on the main level and the upper level. Freshly painted! The kitchen boasts brand new granite countertops and decorative tile backsplash plus an island with extra cabinetry have added luxury and space. This kitchen has become the beautiful conversation piece! Entertain for the holidays, sports games or enjoy a relaxing dinner. Gorgeous ceramic tile floors in the kitchen, lower level room and both bathrooms. The 3 bedrooms on the second level have hardwood floors with ceiling fans/lights. The lower level room features a closet and built-in bookshelves that could be a 4th bedroom. This home has TWO FULL BATHROOMS! The lower level spacious bathroom has a full custom ceramic walk-in shower. The bedroom level bathroom has a tub with shower and spacious vanity area. Plenty of storage, living room coat closet, two large closets in the hallway upstairs plus extra storage in the basement and attic. Off the kitchen is a new deck. This home has it all! MOVE IN READY! It will not last long! Enjoy the tour!
Location
State MD
County Baltimore
Zoning R
Rooms
Other Rooms Living Room, Dining Room, Kitchen, Laundry, Recreation Room, Bathroom 1, Bathroom 2, Bathroom 3
Basement Connecting Stairway, Heated, Outside Entrance, Improved, Partially Finished, Rear Entrance, Sump Pump, Walkout Stairs, Windows
Interior
Interior Features Attic, Ceiling Fan(s), Dining Area, Floor Plan - Traditional, Floor Plan - Open, Formal/Separate Dining Room, Kitchen - Island, Recessed Lighting, Wood Floors, Upgraded Countertops, Built-Ins, Tub Shower
Hot Water Natural Gas
Heating Forced Air
Cooling Ceiling Fan(s), Central A/C
Flooring Hardwood, Ceramic Tile, Other
Equipment Dishwasher, Disposal, Dryer, Exhaust Fan, Icemaker, Refrigerator, Stove, Washer, Water Heater
Furnishings No
Fireplace N
Window Features Bay/Bow
Appliance Dishwasher, Disposal, Dryer, Exhaust Fan, Icemaker, Refrigerator, Stove, Washer, Water Heater
Heat Source Natural Gas
Laundry Basement
Exterior
Exterior Feature Deck(s), Brick, Porch(es)
Fence Chain Link
Utilities Available Electric Available, Water Available, Natural Gas Available, Cable TV Available
Water Access N
Roof Type Shingle
Accessibility None
Porch Deck(s), Brick, Porch(es)
Garage N
Building
Lot Description Landscaping
Story 3
Sewer Public Sewer
Water Public
Architectural Style Traditional
Level or Stories 3
Additional Building Above Grade, Below Grade
Structure Type Dry Wall
New Construction N
Schools
School District Baltimore County Public Schools
Others
Pets Allowed Y
Senior Community No
Tax ID 04151519512560
Ownership Ground Rent
SqFt Source Assessor
Acceptable Financing Cash, Conventional, FHA, VA
Horse Property N
Listing Terms Cash, Conventional, FHA, VA
Financing Cash,Conventional,FHA,VA
Special Listing Condition Standard
Pets Allowed No Pet Restrictions
Read Less

Bought with Irene W Tang • Long & Foster Real Estate, Inc.
GET MORE INFORMATION





