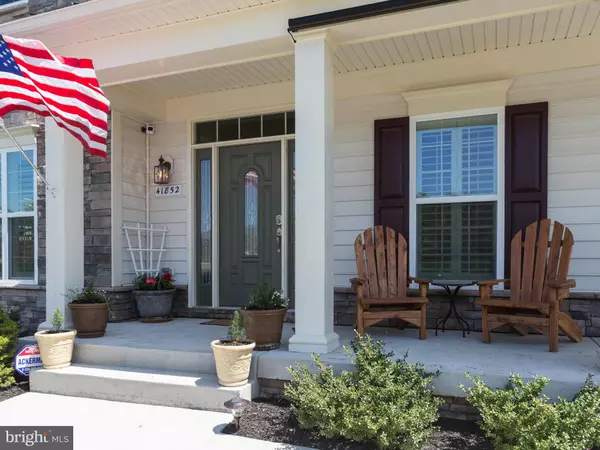For more information regarding the value of a property, please contact us for a free consultation.
41852 RED TARTAN WAY Ashburn, VA 20148
Want to know what your home might be worth? Contact us for a FREE valuation!

Our team is ready to help you sell your home for the highest possible price ASAP
Key Details
Sold Price $755,000
Property Type Single Family Home
Sub Type Detached
Listing Status Sold
Purchase Type For Sale
Subdivision None Available
MLS Listing ID 1000619957
Sold Date 05/29/15
Style Colonial
Bedrooms 5
Full Baths 5
HOA Fees $140/mo
HOA Y/N Y
Originating Board MRIS
Year Built 2012
Annual Tax Amount $8,060
Tax Year 2014
Lot Size 0.480 Acres
Acres 0.48
Property Description
3 yrs. young on quiet street! Curb appeal & gorgeous views! Expansive 2-story great room w/fireplace opens to gourmet kitchen & mud room! Hardwoods throughout main level. Plantation shutters! Large trex deck, patio & huge level fenced yard! Master suite boasts sitting room, huge his/her walk-in closets & dual vanities! Walk-up lower level w/5th BR, full BA & tons of living & storage space! A 10++
Location
State VA
County Loudoun
Rooms
Other Rooms Living Room, Dining Room, Primary Bedroom, Bedroom 2, Bedroom 3, Bedroom 4, Game Room, Foyer, Bedroom 1, 2nd Stry Fam Ovrlk, Study, Great Room, In-Law/auPair/Suite, Laundry, Mud Room, Storage Room
Basement Rear Entrance, Outside Entrance, Windows, Walkout Stairs, Fully Finished, Daylight, Partial
Interior
Interior Features Family Room Off Kitchen, Kitchen - Island, Dining Area, Primary Bath(s), Chair Railings, Crown Moldings, Double/Dual Staircase, Window Treatments, Upgraded Countertops, Wood Floors, Recessed Lighting, Floor Plan - Open
Hot Water Natural Gas
Heating Energy Star Heating System, Programmable Thermostat
Cooling Central A/C, Ceiling Fan(s)
Fireplaces Number 1
Fireplaces Type Fireplace - Glass Doors, Mantel(s)
Equipment Cooktop, Cooktop - Down Draft, Dishwasher, Disposal, Dryer, Energy Efficient Appliances, Icemaker, Microwave, Oven - Double, Oven - Self Cleaning, Oven - Wall, Oven/Range - Gas, Refrigerator, Six Burner Stove, Washer, Water Conditioner - Owned
Fireplace Y
Window Features Double Pane
Appliance Cooktop, Cooktop - Down Draft, Dishwasher, Disposal, Dryer, Energy Efficient Appliances, Icemaker, Microwave, Oven - Double, Oven - Self Cleaning, Oven - Wall, Oven/Range - Gas, Refrigerator, Six Burner Stove, Washer, Water Conditioner - Owned
Heat Source Natural Gas
Exterior
Exterior Feature Deck(s), Patio(s), Porch(es)
Garage Garage Door Opener, Garage - Side Entry
Garage Spaces 3.0
Fence Rear
Community Features Covenants
Utilities Available Under Ground
Amenities Available Common Grounds, Jog/Walk Path, Pool - Outdoor, Club House
Waterfront N
Water Access N
Roof Type Shingle
Accessibility None
Porch Deck(s), Patio(s), Porch(es)
Parking Type Attached Garage
Attached Garage 3
Total Parking Spaces 3
Garage Y
Private Pool N
Building
Lot Description Landscaping, Cul-de-sac, Backs - Open Common Area
Story 3+
Sewer Public Sewer
Water Public
Architectural Style Colonial
Level or Stories 3+
Structure Type Tray Ceilings,High,9'+ Ceilings,2 Story Ceilings
New Construction N
Schools
Elementary Schools Creightons Corner
Middle Schools Stone Hill
High Schools Briar Woods
School District Loudoun County Public Schools
Others
HOA Fee Include Pool(s),Recreation Facility,Snow Removal,Trash
Senior Community No
Tax ID 198457219000
Ownership Fee Simple
Security Features Smoke Detector,Security System
Special Listing Condition Standard
Read Less

Bought with Yasmeen Durrani • Express Realty USA LLC
GET MORE INFORMATION





