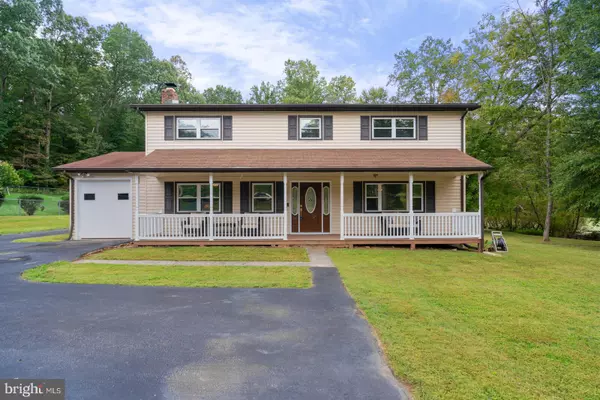For more information regarding the value of a property, please contact us for a free consultation.
7460 MARLOW CT Warrenton, VA 20187
Want to know what your home might be worth? Contact us for a FREE valuation!

Our team is ready to help you sell your home for the highest possible price ASAP
Key Details
Sold Price $430,000
Property Type Single Family Home
Sub Type Detached
Listing Status Sold
Purchase Type For Sale
Square Footage 2,100 sqft
Price per Sqft $204
Subdivision Oak Ridge
MLS Listing ID VAFQ167382
Sold Date 10/28/20
Style Colonial
Bedrooms 4
Full Baths 2
Half Baths 1
HOA Y/N N
Abv Grd Liv Area 2,100
Originating Board BRIGHT
Year Built 1975
Annual Tax Amount $3,033
Tax Year 2020
Lot Size 1.000 Acres
Acres 1.0
Property Description
PERFECT HOME TO RAISE A FAMILY! Move in ready - come see this newly remodeled colonial home nestled on 1 acre on a beautiful and peaceful cul-de-sac. Embrace this spacious 2 level home with 2100 sq feet with 4 Bedrooms, 2.5 Baths and brand NEW 1-car Garage equipped with Heat & AC! Marvelous hardwood floors throughout the entire house! This well-built home offers MANY NEW UPDATES including newer Roof, HVAC system, Stainless Steel Kitchen Appliances w/Backsplash, Gas Stove, Fully Remodeled Bathrooms w/Ceramic Tile, Tankless Water Heater, Tented Windows (energy efficient), Fresh Paint, Septic Access Riser and more! This home is warm and inviting with a full size front porch (trex decking). The home opens to an over-sized Living Room w/ cozy brick Fireplace, elegant Dining room, upgraded Kitchen including Stainless Steel Kitchen Appliances w/Backsplash, Gas Stove, Breakfast Nook and Mud room/Laundry with Garage access! Head upstairs and relax in your oversized Master Suite including a huge Walk-in closet and fully renovated Master bathroom. Stroll down the hallway to Bedroom #2, #3 and #4 including ample closet space, Ceiling fans and the fully renovated 2nd Full Bathroom. The backyard is perfect for entertaining as you walk out to your large 20 x 20 Deck (trex), 16 x 16 Patio and Yard Shed! The view is absolutely stunning as you look into your oversized open yard surrounded by mature trees and landscaping. Be sure to walk over and enjoy the afternoon while fishing in the pond! All this with NO HOA! Schedule your showing and bring us your offer today.
Location
State VA
County Fauquier
Zoning R1
Rooms
Other Rooms Living Room, Dining Room, Primary Bedroom, Bedroom 2, Bedroom 3, Bedroom 4, Kitchen, Breakfast Room, Laundry, Bathroom 2, Primary Bathroom
Interior
Interior Features Attic, Breakfast Area, Ceiling Fan(s), Crown Moldings, Dining Area, Efficiency, Floor Plan - Traditional, Kitchen - Eat-In, Pantry, Walk-in Closet(s), Window Treatments
Hot Water Tankless
Heating Heat Pump(s)
Cooling Ceiling Fan(s), Central A/C
Flooring Hardwood, Ceramic Tile
Fireplaces Number 1
Fireplaces Type Gas/Propane
Equipment Built-In Microwave, Dishwasher, Disposal, Dryer, Exhaust Fan, Humidifier, Icemaker, Microwave, Oven/Range - Gas, Refrigerator, Stainless Steel Appliances, Washer, Water Conditioner - Owned, Water Heater - Tankless
Fireplace Y
Window Features Energy Efficient
Appliance Built-In Microwave, Dishwasher, Disposal, Dryer, Exhaust Fan, Humidifier, Icemaker, Microwave, Oven/Range - Gas, Refrigerator, Stainless Steel Appliances, Washer, Water Conditioner - Owned, Water Heater - Tankless
Heat Source Electric
Laundry Main Floor, Washer In Unit, Dryer In Unit
Exterior
Exterior Feature Deck(s), Patio(s), Porch(es)
Garage Garage - Front Entry, Garage Door Opener, Inside Access
Garage Spaces 11.0
Utilities Available Cable TV Available, Electric Available, Natural Gas Available, Phone Available, Propane, Sewer Available, Water Available
Waterfront N
Water Access N
View Pond, Trees/Woods
Roof Type Asphalt
Accessibility None
Porch Deck(s), Patio(s), Porch(es)
Parking Type Driveway, Attached Garage
Attached Garage 1
Total Parking Spaces 11
Garage Y
Building
Lot Description Backs to Trees, Cul-de-sac, Landscaping, Open, Pond, Private
Story 2
Foundation Slab
Sewer On Site Septic
Water Public
Architectural Style Colonial
Level or Stories 2
Additional Building Above Grade, Below Grade
New Construction N
Schools
Elementary Schools Greenville
Middle Schools Auburn
High Schools Kettle Run
School District Fauquier County Public Schools
Others
Senior Community No
Tax ID 7904-09-6793
Ownership Fee Simple
SqFt Source Assessor
Acceptable Financing Cash, Conventional, FHA, USDA, VA, VHDA
Listing Terms Cash, Conventional, FHA, USDA, VA, VHDA
Financing Cash,Conventional,FHA,USDA,VA,VHDA
Special Listing Condition Standard
Read Less

Bought with Amber D Castles • CENTURY 21 New Millennium
GET MORE INFORMATION



