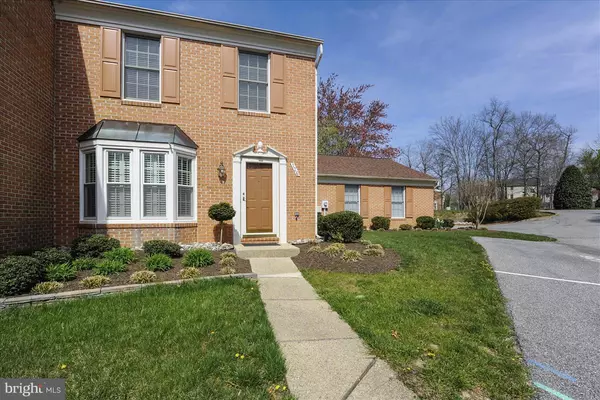For more information regarding the value of a property, please contact us for a free consultation.
126 HUCKLEBERRY DR La Plata, MD 20646
Want to know what your home might be worth? Contact us for a FREE valuation!

Our team is ready to help you sell your home for the highest possible price ASAP
Key Details
Sold Price $268,000
Property Type Townhouse
Sub Type End of Row/Townhouse
Listing Status Sold
Purchase Type For Sale
Square Footage 2,404 sqft
Price per Sqft $111
Subdivision Hickory Ridge
MLS Listing ID 1000408846
Sold Date 05/23/18
Style Traditional
Bedrooms 3
Full Baths 2
Half Baths 1
HOA Fees $97/ann
HOA Y/N Y
Abv Grd Liv Area 2,404
Originating Board MRIS
Year Built 1987
Annual Tax Amount $4,504
Tax Year 2017
Lot Size 3,135 Sqft
Acres 0.07
Property Description
Gorgeous End Unit TH, Feels Like a Single Family! Located in Sought After Hickory Ridge. Convenient Main Level Master Bdrm w/ Full Bath, Walk In Closet & Fireplace! Formal Living Room w/ a 2nd Fireplace, Bright & Open Eat In Kitchen! Sunny Bay Window, Crown Molding in LR,DR! Plantation Shutters Mstr Bdrm & Dining Room. Fenced Yard w/ Patio! Side Load Oversized Garage + Parking Pad! Custom Doors
Location
State MD
County Charles
Zoning PUD
Rooms
Other Rooms Living Room, Dining Room, Primary Bedroom, Bedroom 2, Bedroom 3, Kitchen, Foyer, Laundry
Main Level Bedrooms 1
Interior
Interior Features Kitchen - Eat-In, Dining Area, Primary Bath(s), Entry Level Bedroom, Crown Moldings, Floor Plan - Traditional
Hot Water Electric
Heating Heat Pump(s)
Cooling Heat Pump(s)
Fireplaces Number 2
Fireplaces Type Mantel(s), Screen
Equipment Washer/Dryer Hookups Only, Dishwasher, Dryer, Microwave, Oven/Range - Electric, Refrigerator, Washer, Disposal, Icemaker
Fireplace Y
Appliance Washer/Dryer Hookups Only, Dishwasher, Dryer, Microwave, Oven/Range - Electric, Refrigerator, Washer, Disposal, Icemaker
Heat Source Electric
Exterior
Exterior Feature Patio(s)
Parking Features Garage - Side Entry, Garage Door Opener
Garage Spaces 2.0
Fence Rear
Water Access N
Accessibility None
Porch Patio(s)
Attached Garage 2
Total Parking Spaces 2
Garage Y
Building
Story 2
Sewer Public Septic
Water Public
Architectural Style Traditional
Level or Stories 2
Additional Building Above Grade
Structure Type Dry Wall
New Construction N
Schools
School District Charles County Public Schools
Others
Senior Community No
Tax ID 0901046519
Ownership Fee Simple
Special Listing Condition Standard
Read Less

Bought with Jack C O'Steen II • RE/MAX 100
GET MORE INFORMATION





