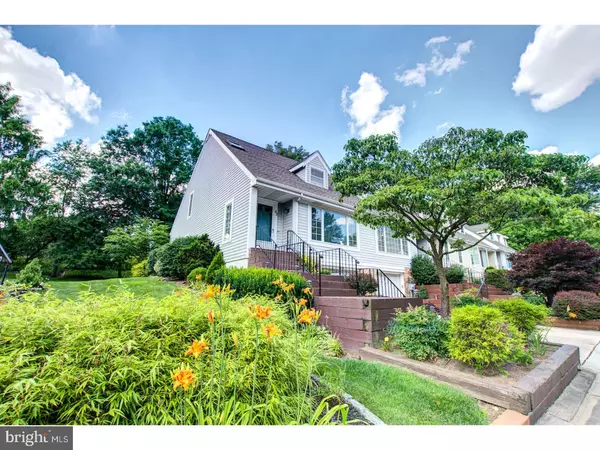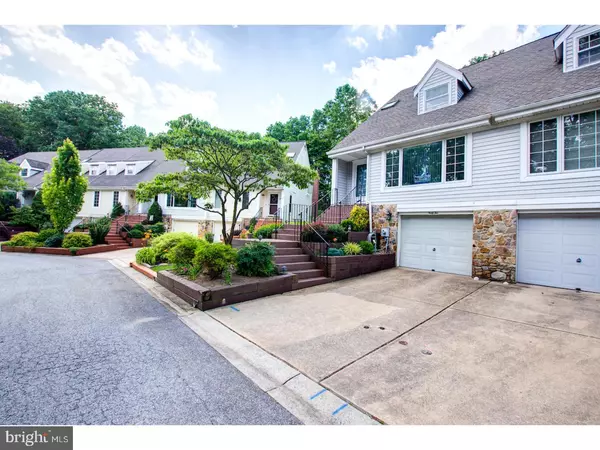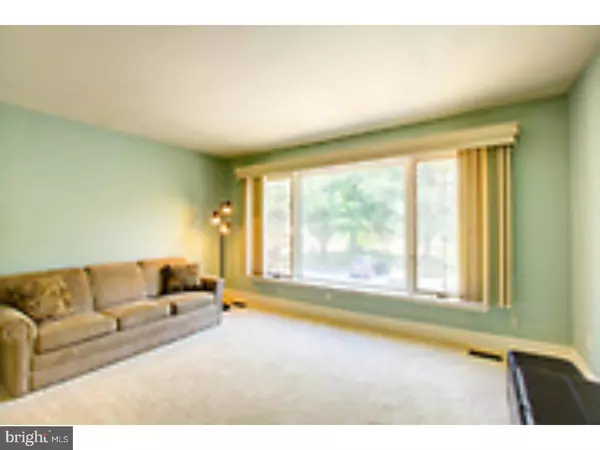For more information regarding the value of a property, please contact us for a free consultation.
42 MARSH WOODS LN Talleyville, DE 19810
Want to know what your home might be worth? Contact us for a FREE valuation!

Our team is ready to help you sell your home for the highest possible price ASAP
Key Details
Sold Price $265,000
Property Type Townhouse
Sub Type End of Row/Townhouse
Listing Status Sold
Purchase Type For Sale
Square Footage 2,125 sqft
Price per Sqft $124
Subdivision The Hamptons
MLS Listing ID 1000446189
Sold Date 04/27/18
Style Colonial
Bedrooms 2
Full Baths 2
HOA Fees $45/ann
HOA Y/N N
Abv Grd Liv Area 2,125
Originating Board TREND
Year Built 1984
Annual Tax Amount $4,044
Tax Year 2017
Lot Size 3,920 Sqft
Acres 0.09
Lot Dimensions 35X116
Property Description
Spacious END unit townhouse in the popular Hamptons community of Brandywine Hundred! Oversized windows and several skylights allow for lots of natural light throughout the beautifully maintained home. 2 FULL bathrooms adorn the 1st and 2nd stories of the house, and attach to each respective bedroom. A large 3rd floor loft space can be used as a 3rd bedroom, office or craft space. Vaulted living room area connects to dining space with easy access to rear deck. Custom, remote control windows add light and convenience to the living areas. Deep garage can accommodate 2 cars and connects to mud room offering multiple closets for storage. Separate, big lower level utility room can serve as a laundry space, playroom or other. Home offers plenty of side and backyard space to garden, entertain and enjoy privacy. Private, quiet neighborhood with no through traffic. The perfect environment for those seeking tranquility and a peaceful living experience. Lovely neighbors take pride in their Hamptons community and enjoy fantastic upkeep of landscaping and common areas. Very convenient to shopping and all major roadways, interstates. Home is highly functional, neutral and easy to tailor to your specific needs. Convenient to Wilmington, Philly and lots of tax free shopping. This house will sell quickly, so hurry and book your tour today! More pictures to follow.
Location
State DE
County New Castle
Area Brandywine (30901)
Zoning NCTH
Rooms
Other Rooms Living Room, Dining Room, Primary Bedroom, Kitchen, Family Room, Bedroom 1, Attic
Basement Full
Interior
Interior Features Primary Bath(s), Ceiling Fan(s)
Hot Water Electric
Heating Electric, Forced Air
Cooling Central A/C
Flooring Fully Carpeted, Vinyl
Equipment Cooktop, Dishwasher, Refrigerator, Built-In Microwave
Fireplace N
Appliance Cooktop, Dishwasher, Refrigerator, Built-In Microwave
Heat Source Electric
Laundry Basement
Exterior
Exterior Feature Deck(s)
Garage Spaces 3.0
Utilities Available Cable TV
Water Access N
Roof Type Shingle
Accessibility None
Porch Deck(s)
Attached Garage 1
Total Parking Spaces 3
Garage Y
Building
Lot Description Corner
Story 2.5
Foundation Concrete Perimeter
Sewer Public Sewer
Water Public
Architectural Style Colonial
Level or Stories 2.5
Additional Building Above Grade
Structure Type Cathedral Ceilings,9'+ Ceilings
New Construction N
Schools
School District Brandywine
Others
HOA Fee Include Common Area Maintenance,Snow Removal
Senior Community No
Tax ID 06-055.00-353
Ownership Fee Simple
Acceptable Financing Conventional, VA, FHA 203(b)
Listing Terms Conventional, VA, FHA 203(b)
Financing Conventional,VA,FHA 203(b)
Read Less

Bought with Nicholas A Baldini • Patterson-Schwartz-Hockessin
GET MORE INFORMATION





