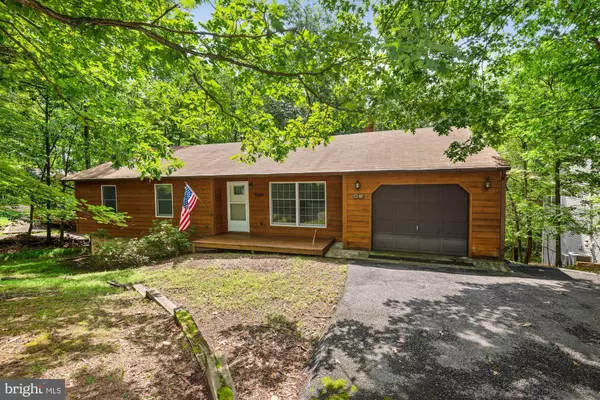For more information regarding the value of a property, please contact us for a free consultation.
1301 LAKEVIEW DR Cross Junction, VA 22625
Want to know what your home might be worth? Contact us for a FREE valuation!

Our team is ready to help you sell your home for the highest possible price ASAP
Key Details
Sold Price $190,000
Property Type Single Family Home
Sub Type Detached
Listing Status Sold
Purchase Type For Sale
Square Footage 1,648 sqft
Price per Sqft $115
Subdivision Lake Holiday Estates
MLS Listing ID VAFV159212
Sold Date 10/23/20
Style Ranch/Rambler
Bedrooms 3
Full Baths 2
Half Baths 1
HOA Fees $142/mo
HOA Y/N Y
Abv Grd Liv Area 1,144
Originating Board BRIGHT
Year Built 1985
Annual Tax Amount $1,057
Tax Year 2019
Lot Size 0.400 Acres
Acres 0.4
Property Description
ENJOY EVERYTHING LAKE HOLIDAY ESTATES HAVE TO OFFER! This 3-bedroom, 2.5 bath rambler in Lake Holiday is ideal either as a vacation getaway or a year-round home. Two-level deck. Screened porch. Gas stove in basement. 1-car garage. Lake Holiday Estates is a secure, gated community with a 240-acre lake, beaches, fishing, boating, swimming, water skiing, clubhouse and much more. Just west of Winchester. Lake Holiday has a one-time $2,000 capitalization fee paid at settlement. There also is a $678 annual Sanitary District fee through 2030 for the dam maintenance. [Please observe safe COVID practices: Bring/wear gloves and masks during all showings, avoid touching surfaces, avoid using toilettes and sinks unless for testing/inspections]
Location
State VA
County Frederick
Zoning R5
Rooms
Other Rooms Dining Room, Bedroom 2, Bedroom 3, Kitchen, Family Room, Basement, Bedroom 1, Bathroom 1, Bathroom 2, Bathroom 3
Basement Full
Main Level Bedrooms 3
Interior
Interior Features Carpet, Ceiling Fan(s), Dining Area, Entry Level Bedroom, Family Room Off Kitchen, Floor Plan - Open, Kitchen - Country, Stall Shower, Tub Shower
Hot Water Electric
Heating Forced Air, Baseboard - Electric
Cooling Ceiling Fan(s), Central A/C, Heat Pump(s)
Flooring Carpet, Vinyl
Equipment Dishwasher, Dryer - Electric, Refrigerator, Washer, Oven/Range - Electric
Furnishings No
Fireplace N
Window Features Double Pane
Appliance Dishwasher, Dryer - Electric, Refrigerator, Washer, Oven/Range - Electric
Heat Source Electric
Laundry Basement
Exterior
Exterior Feature Deck(s), Screened, Porch(es), Roof
Parking Features Built In, Garage - Front Entry, Garage Door Opener
Garage Spaces 2.0
Amenities Available Basketball Courts, Beach, Boat Ramp, Boat Dock/Slip, Club House, Common Grounds, Community Center, Exercise Room, Gated Community, Jog/Walk Path, Lake, Meeting Room, Non-Lake Recreational Area, Party Room, Picnic Area, Tennis Courts, Tot Lots/Playground, Volleyball Courts, Water/Lake Privileges
Water Access N
View Trees/Woods
Roof Type Asphalt
Street Surface Black Top
Accessibility None
Porch Deck(s), Screened, Porch(es), Roof
Road Frontage Road Maintenance Agreement
Attached Garage 1
Total Parking Spaces 2
Garage Y
Building
Lot Description Backs to Trees, Front Yard, Partly Wooded, Rear Yard, Sloping, Trees/Wooded
Story 2
Foundation Concrete Perimeter
Sewer Public Sewer
Water Public
Architectural Style Ranch/Rambler
Level or Stories 2
Additional Building Above Grade, Below Grade
Structure Type Dry Wall
New Construction N
Schools
School District Frederick County Public Schools
Others
Pets Allowed N
HOA Fee Include Common Area Maintenance,Road Maintenance,Security Gate,Snow Removal,Trash
Senior Community No
Tax ID 18A044A 5 28
Ownership Fee Simple
SqFt Source Assessor
Security Features Security Gate
Acceptable Financing Cash, Conventional, FHA, USDA, VA
Horse Property N
Listing Terms Cash, Conventional, FHA, USDA, VA
Financing Cash,Conventional,FHA,USDA,VA
Special Listing Condition Standard
Read Less

Bought with Jen Richards • ERA Oakcrest Realty, Inc.
GET MORE INFORMATION



