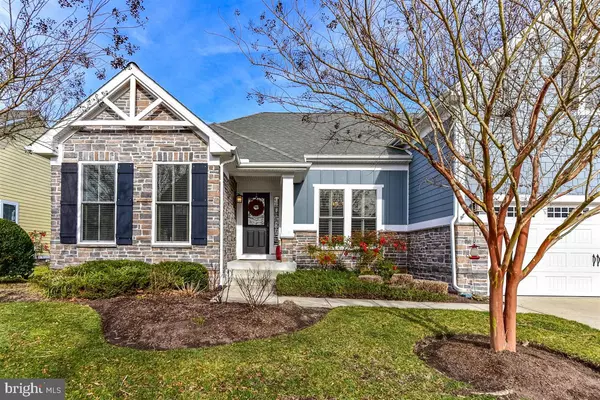For more information regarding the value of a property, please contact us for a free consultation.
36523 WILD ROSE CIR Selbyville, DE 19975
Want to know what your home might be worth? Contact us for a FREE valuation!

Our team is ready to help you sell your home for the highest possible price ASAP
Key Details
Sold Price $518,000
Property Type Single Family Home
Sub Type Detached
Listing Status Sold
Purchase Type For Sale
Square Footage 2,800 sqft
Price per Sqft $185
Subdivision Bayside
MLS Listing ID DESU169874
Sold Date 10/20/20
Style Coastal
Bedrooms 4
Full Baths 3
HOA Fees $258/ann
HOA Y/N Y
Abv Grd Liv Area 2,800
Originating Board BRIGHT
Year Built 2012
Annual Tax Amount $1,740
Tax Year 2020
Lot Size 7,405 Sqft
Acres 0.17
Lot Dimensions 72.00 x 108.00
Property Description
Gorgeous, EnergyStar 4BD/3BA home loaded with upgrades. With beautiful furniture this home offers an over sized great room with stone fireplace offers lots of windows which allow for natural light. The great room flows into a gourmet kitchen, and a huge sun room,. The kitchen has upgraded stainless steel appliances, cabinets, and granite counter tops. The owners suite includes a tray ceiling, walk-in closet, upgraded owners bath with a beautiful double vanity and stall shower. Upstairs, you'll finds a 4th BD, full Bath and a huge bonus room for visiting family & guests. This home has it all and is located just minute to one of the many pools Bayside This amazing community offers both indoor and outdoor pools, tennis, pickleball, basketball, beach volleyball, hot tubs, indoor and outdoor restaurants/bars, shopping, nature trails, dog parks, kayaking, crabbing, and more. The beach shuttle goes to the Fenwick Island State Park beaches, and the trolley goes to the various pools in the community. You can be enjoying your Bayside home before the spring! Don't forget the 1 YEAR HOME WARRANTY FOR ADDED PEACE OF MIND: A $500 VALUE!
Location
State DE
County Sussex
Area Baltimore Hundred (31001)
Zoning MR
Rooms
Other Rooms Bonus Room
Main Level Bedrooms 3
Interior
Interior Features Carpet, Ceiling Fan(s), Chair Railings, Crown Moldings, Dining Area, Entry Level Bedroom, Family Room Off Kitchen, Floor Plan - Open, Kitchen - Gourmet, Kitchen - Island, Kitchen - Table Space, Pantry, Recessed Lighting, Soaking Tub, Upgraded Countertops, Walk-in Closet(s), Window Treatments, Wood Floors
Hot Water Electric
Heating Forced Air
Cooling Central A/C
Flooring Carpet, Ceramic Tile, Hardwood
Fireplaces Number 1
Fireplaces Type Gas/Propane
Equipment Built-In Microwave, Cooktop, Dishwasher, Disposal, Dryer, Oven - Wall, Refrigerator, Stainless Steel Appliances, Washer, Water Heater, Water Heater - High-Efficiency
Furnishings No
Fireplace Y
Appliance Built-In Microwave, Cooktop, Dishwasher, Disposal, Dryer, Oven - Wall, Refrigerator, Stainless Steel Appliances, Washer, Water Heater, Water Heater - High-Efficiency
Heat Source Propane - Owned
Laundry Main Floor
Exterior
Parking Features Garage - Front Entry, Garage Door Opener
Garage Spaces 4.0
Utilities Available Cable TV Available, Phone Available, Propane, Under Ground
Amenities Available Club House, Community Center, Exercise Room, Fitness Center, Golf Course, Golf Course Membership Available, Jog/Walk Path, Pier/Dock, Pool - Indoor, Pool - Outdoor, Pool Mem Avail, Putting Green, Security, Swimming Pool, Tennis Courts, Tot Lots/Playground, Transportation Service, Water/Lake Privileges
Water Access N
Roof Type Architectural Shingle
Accessibility None
Attached Garage 2
Total Parking Spaces 4
Garage Y
Building
Lot Description Cleared, Irregular
Story 2
Foundation Crawl Space
Sewer Public Sewer
Water Public
Architectural Style Coastal
Level or Stories 2
Additional Building Above Grade, Below Grade
Structure Type 9'+ Ceilings,Dry Wall
New Construction N
Schools
School District Indian River
Others
Pets Allowed Y
HOA Fee Include Common Area Maintenance,Lawn Maintenance,Snow Removal,Trash
Senior Community No
Tax ID 533-19.00-1280.00
Ownership Fee Simple
SqFt Source Assessor
Acceptable Financing Cash, Conventional
Horse Property N
Listing Terms Cash, Conventional
Financing Cash,Conventional
Special Listing Condition Standard
Pets Allowed No Pet Restrictions
Read Less

Bought with Thomas D'Ambrogi • Northrop Realty
GET MORE INFORMATION





