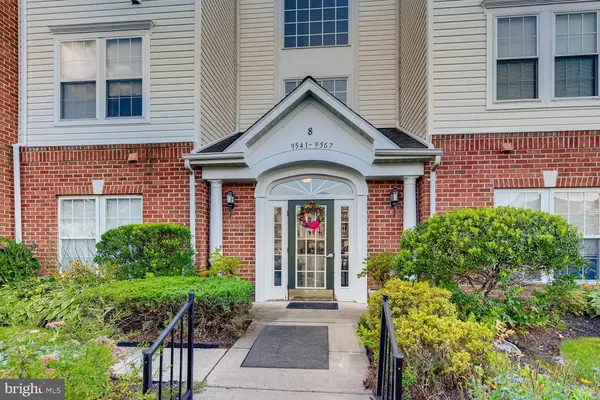For more information regarding the value of a property, please contact us for a free consultation.
9565 SHIREWOOD CT Baltimore, MD 21237
Want to know what your home might be worth? Contact us for a FREE valuation!

Our team is ready to help you sell your home for the highest possible price ASAP
Key Details
Sold Price $224,900
Property Type Condo
Sub Type Condo/Co-op
Listing Status Sold
Purchase Type For Sale
Square Footage 1,670 sqft
Price per Sqft $134
Subdivision Devonshire At Whitemarsh
MLS Listing ID MDBC503996
Sold Date 10/16/20
Style Traditional,Loft
Bedrooms 2
Full Baths 2
Condo Fees $230/mo
HOA Y/N N
Abv Grd Liv Area 1,670
Originating Board BRIGHT
Year Built 1999
Annual Tax Amount $3,555
Tax Year 2019
Property Description
Welcome to your gorgeous Penthouse Suite. Pulled into your reserved parking spot (8D), with plenty of guest parking. Open the building doors to find an intercom and secured locked doors. Once you're in, take the elevator up to the 3rd level. You will be welcomed with an open floor plan, soaring ceilings, and plenty of space. Second floor loft overlooks the living room, and would be ideal for that playroom, office or extra living area you may need. The large master bedroom feature huge closets, and an en-suite with brand new shower door and double vanity. Full bathroom on the main level has also been recently updated with amazing tile flooring. Walk out onto your private balcony overlooking the peaceful beauty of nature. Buildings roof was just replaced within the year, furnace and microwave are also brand new. Come take a tour before you missed this rare opportunity.
Location
State MD
County Baltimore
Zoning RESIDENTIAL
Rooms
Other Rooms Living Room, Dining Room, Primary Bedroom, Bedroom 2, Kitchen, Loft, Primary Bathroom, Full Bath
Main Level Bedrooms 2
Interior
Hot Water Natural Gas
Heating Forced Air
Cooling Central A/C, Ceiling Fan(s)
Heat Source Natural Gas
Exterior
Garage Spaces 1.0
Parking On Site 1
Amenities Available Common Grounds, Elevator
Water Access N
Accessibility Elevator
Total Parking Spaces 1
Garage N
Building
Story 2
Unit Features Garden 1 - 4 Floors
Sewer Public Sewer
Water Public
Architectural Style Traditional, Loft
Level or Stories 2
Additional Building Above Grade, Below Grade
New Construction N
Schools
Elementary Schools Vincent Farm
Middle Schools Golden Ring
High Schools Overlea High & Academy Of Finance
School District Baltimore County Public Schools
Others
HOA Fee Include Ext Bldg Maint,Lawn Maintenance,Management,Insurance,Sewer,Snow Removal,Water
Senior Community No
Tax ID 04142300006498
Ownership Condominium
Special Listing Condition Standard
Read Less

Bought with Adam C Bailey • RE/MAX Sails Inc.
GET MORE INFORMATION





