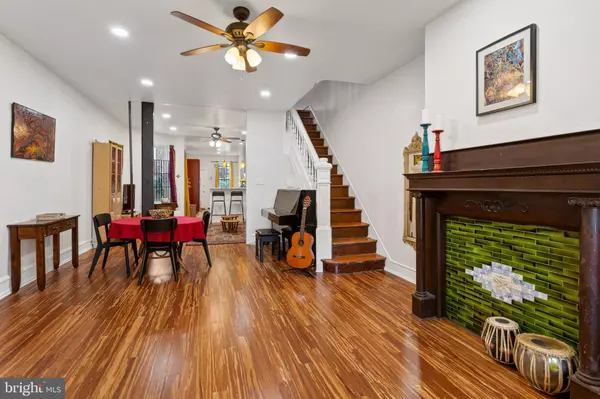For more information regarding the value of a property, please contact us for a free consultation.
5436 CATHARINE ST Philadelphia, PA 19143
Want to know what your home might be worth? Contact us for a FREE valuation!

Our team is ready to help you sell your home for the highest possible price ASAP
Key Details
Sold Price $260,000
Property Type Townhouse
Sub Type Interior Row/Townhouse
Listing Status Sold
Purchase Type For Sale
Square Footage 1,588 sqft
Price per Sqft $163
Subdivision Cedar Park
MLS Listing ID PAPH935690
Sold Date 10/16/20
Style Victorian,Traditional
Bedrooms 4
Full Baths 1
HOA Y/N N
Abv Grd Liv Area 1,588
Originating Board BRIGHT
Year Built 1925
Annual Tax Amount $1,830
Tax Year 2020
Lot Size 1,503 Sqft
Acres 0.03
Lot Dimensions 18.00 x 83.50
Property Description
Welcome to 5436 Catharine! Step across the threshold and prepare to be dazzled by the combination of old world character and charm of original hardwood features--with all the updates you need to make life convenient--including the beautiful newly renovated kitchen and zen-like bathroom. Originally built in 1915, the house still boasts original hardwood trim. Relax and enjoy the view of neighborhood bypassers and the garden star magnolia tree blooms in early spring-- from your cozy front porch, or take advantage of a little more privacy in the backyard where you can feast on luscious fruits from your very own fig tree! . The vestibule, a feature that keeps the cold out in the winter, leads into a wide expanse of an open floor plan with many options for furniture layout and recessed lighting throughout. Currently the family uses the middle room as their living space, but you could just as easily make that your true dining room and configure the front room as your living area. The newly renovated kitchen features all new stainless steel appliances, cherry wood cabinetry, and quartz countertops, as well as 3 brand new windows. Upstairs you'll find 4 bedrooms giving you plenty of space for a flex office space or excercise room. The 3 bedrooms are amply sized for traditional bedrooms, with the 4th currently being used as a music room and the front bedroom featuring bay windows. The bathroom was redone in 2019 with neutral tones and beautiful glass doors on all sides that lend a feeling of openness. The major material aspects of the house include a brand new steam boiler heating system featuring a high efficiency furnace. Finally the washer and dryer circa 2018 are conveniently located on the 2nd floor to make laundry delivery much easier and quicker. Top it all off with easy access to the Baltimore Avenue trolley route 34, 2 blocks from the #52 bus line which give an easy 15 minute commute into center city. 5 minute walk from Cedar park and all the hot restaurants and local culture of Baltimore Ave. Come and tour this house today--all that's left is for you to move in and put the final touches of hOMe on to make it your own!
Location
State PA
County Philadelphia
Area 19143 (19143)
Zoning RM1
Rooms
Basement Unfinished
Main Level Bedrooms 4
Interior
Hot Water Natural Gas
Heating Forced Air
Cooling Window Unit(s)
Heat Source Natural Gas
Exterior
Water Access N
Accessibility None
Garage N
Building
Story 2
Sewer Public Sewer
Water Public
Architectural Style Victorian, Traditional
Level or Stories 2
Additional Building Above Grade, Below Grade
New Construction N
Schools
School District The School District Of Philadelphia
Others
Senior Community No
Tax ID 463102600
Ownership Fee Simple
SqFt Source Assessor
Special Listing Condition Standard
Read Less

Bought with Cheryl Newton • HomeSmart Realty Advisors
GET MORE INFORMATION





