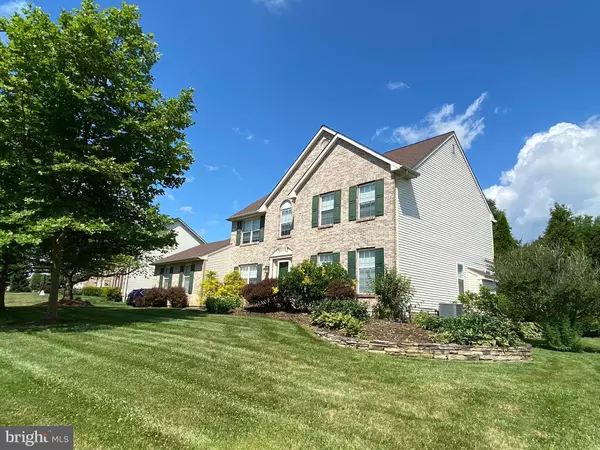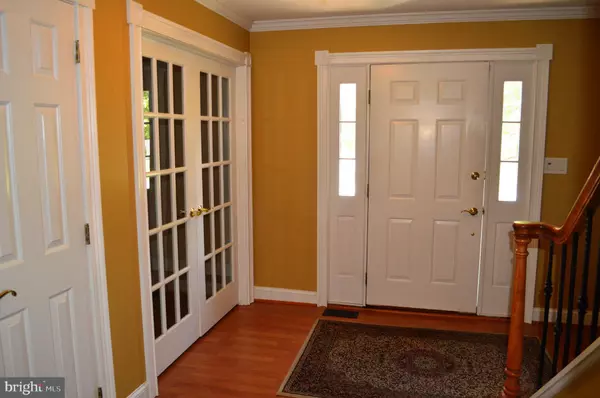For more information regarding the value of a property, please contact us for a free consultation.
33 SOMERSET LN Newark, DE 19711
Want to know what your home might be worth? Contact us for a FREE valuation!

Our team is ready to help you sell your home for the highest possible price ASAP
Key Details
Sold Price $435,000
Property Type Single Family Home
Sub Type Detached
Listing Status Sold
Purchase Type For Sale
Square Footage 2,775 sqft
Price per Sqft $156
Subdivision Cotswold Hills
MLS Listing ID DENC507612
Sold Date 10/16/20
Style Colonial
Bedrooms 4
Full Baths 2
Half Baths 1
HOA Y/N N
Abv Grd Liv Area 2,775
Originating Board BRIGHT
Year Built 1993
Annual Tax Amount $5,476
Tax Year 2020
Lot Size 0.500 Acres
Acres 0.5
Lot Dimensions 136.10 x 236.60
Property Description
Well priced 4 bedroom, 2 1/2 bath colonial in popular community of Cotswold Hills and is situated on an attractive 1/2 acre lot flat. This home features formal Living room with French doors, Dining room, spacious eat in kitchen with white cabinetry, stainless steel appliances, granite topped island with access to expansive paver patio. The kitchen opens to family room with gas fireplace, 2 eyeball lights and additional access to patio. There is also a 1st floor laundry, powder room and utility room which could be converted to den. The 2nd floor Master Bedroom features beautiful crown molding, large walk in closet with custom shelving and sun filled master bath with vaulted ceiling with skylight plus separate shower and tub. Three addition bedrooms and hall bath complete the 2nd floor. Additional features include: side entry garage, new roof and driveway in 2016, new vanity in hall bath, gas hot air heat, laminate flooring, and pull down steps to attic. Price reflects the need for updating. Note: Footers were installed under patio for future addition.
Location
State DE
County New Castle
Area Newark/Glasgow (30905)
Zoning NC21
Rooms
Other Rooms Living Room, Dining Room, Primary Bedroom, Bedroom 2, Bedroom 3, Bedroom 4, Kitchen, Family Room, Utility Room
Basement Full
Interior
Hot Water Natural Gas
Cooling Central A/C
Fireplaces Number 1
Fireplaces Type Gas/Propane
Fireplace Y
Heat Source Natural Gas
Laundry Main Floor
Exterior
Parking Features Garage - Side Entry
Garage Spaces 2.0
Water Access N
Accessibility None
Attached Garage 2
Total Parking Spaces 2
Garage Y
Building
Story 2
Sewer Public Sewer
Water Public
Architectural Style Colonial
Level or Stories 2
Additional Building Above Grade, Below Grade
New Construction N
Schools
School District Christina
Others
Senior Community No
Tax ID 08-029.20-059
Ownership Fee Simple
SqFt Source Assessor
Special Listing Condition Standard
Read Less

Bought with Earl Endrich • BHHS Fox & Roach - Hockessin
GET MORE INFORMATION





