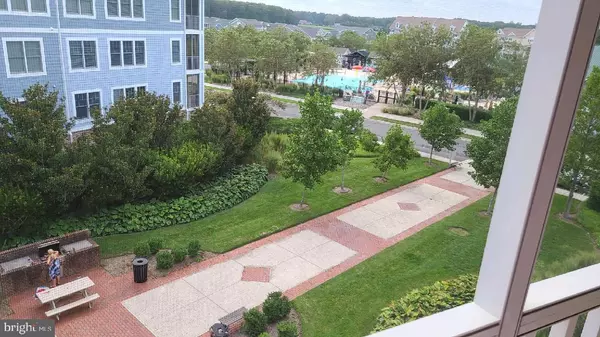For more information regarding the value of a property, please contact us for a free consultation.
31568 WINTERBERRY PKWY #305A Selbyville, DE 19975
Want to know what your home might be worth? Contact us for a FREE valuation!

Our team is ready to help you sell your home for the highest possible price ASAP
Key Details
Sold Price $280,000
Property Type Condo
Sub Type Condo/Co-op
Listing Status Sold
Purchase Type For Sale
Square Footage 1,323 sqft
Price per Sqft $211
Subdivision Bayside
MLS Listing ID DESU167488
Sold Date 10/16/20
Style Contemporary,Coastal
Bedrooms 2
Full Baths 2
Condo Fees $1,172/qua
HOA Fees $170/qua
HOA Y/N Y
Abv Grd Liv Area 1,323
Originating Board BRIGHT
Year Built 2006
Annual Tax Amount $906
Tax Year 2020
Lot Size 2.620 Acres
Acres 2.62
Lot Dimensions 0.00 x 0.00
Property Description
Located in the premier community of Bayside is where you'll find this 2 bedroom, plus den, 2 bath condo. Ideal living all on one level and on the top floor for the best views. Some of the fine features include an open concept living/dining/kitchen, separate sleeping areas, den with barn door to ensure privacy, engineered hardwood flooring and a screened porch to catch the cool breezes. Just a few steps away is the popular Sun Ridge Recreation Center. Plus a locked storage unit on the same floor large enough to store all your beach toys. Come see this condo before it's gone. Bayside is a life style that includes both indoor and outdoor pools, Aquatic Center, new Signature's Club House (2020), restaurants, private beach and a myriad of other amenities. Bayside is an amenity-rich award winning community that offers events, concerts and activities all year long. Call today before it's gone.
Location
State DE
County Sussex
Area Baltimore Hundred (31001)
Zoning MR
Rooms
Basement Other
Main Level Bedrooms 2
Interior
Interior Features Breakfast Area, Ceiling Fan(s), Combination Dining/Living, Combination Kitchen/Dining, Entry Level Bedroom, Upgraded Countertops, Window Treatments
Hot Water Electric
Heating Heat Pump(s)
Cooling Central A/C
Fireplaces Number 1
Equipment Built-In Microwave, Dishwasher, Dryer, Oven - Self Cleaning, Refrigerator, Washer, Water Heater
Fireplace Y
Appliance Built-In Microwave, Dishwasher, Dryer, Oven - Self Cleaning, Refrigerator, Washer, Water Heater
Heat Source Electric
Exterior
Parking Features Covered Parking
Garage Spaces 1.0
Amenities Available Basketball Courts, Beach, Fitness Center, Golf Course Membership Available, Picnic Area, Pier/Dock, Pool - Indoor, Pool - Outdoor, Security, Tennis Courts, Tot Lots/Playground, Transportation Service, Water/Lake Privileges
Water Access N
Accessibility None
Total Parking Spaces 1
Garage N
Building
Story 1
Unit Features Garden 1 - 4 Floors
Sewer Public Sewer
Water Private
Architectural Style Contemporary, Coastal
Level or Stories 1
Additional Building Above Grade, Below Grade
New Construction N
Schools
School District Indian River
Others
HOA Fee Include Common Area Maintenance,Ext Bldg Maint,Lawn Maintenance,Management,Reserve Funds,Snow Removal,Trash
Senior Community No
Tax ID 533-19.00-893.00-305A
Ownership Fee Simple
SqFt Source Assessor
Acceptable Financing Cash, Conventional
Listing Terms Cash, Conventional
Financing Cash,Conventional
Special Listing Condition Standard
Read Less

Bought with Michael McDowell • Coldwell Banker Realty
GET MORE INFORMATION





