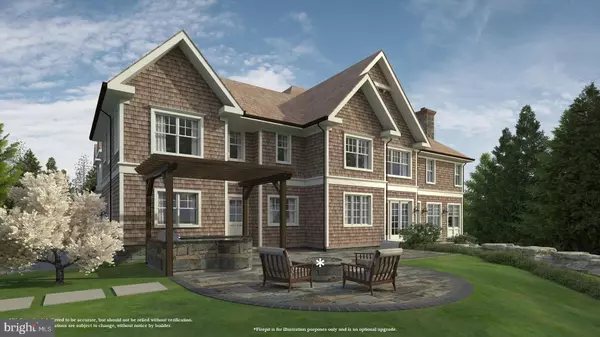For more information regarding the value of a property, please contact us for a free consultation.
1609 CRESTWOOD LN Mclean, VA 22101
Want to know what your home might be worth? Contact us for a FREE valuation!

Our team is ready to help you sell your home for the highest possible price ASAP
Key Details
Sold Price $3,345,000
Property Type Single Family Home
Sub Type Detached
Listing Status Sold
Purchase Type For Sale
Square Footage 7,400 sqft
Price per Sqft $452
Subdivision Simpson And Mays
MLS Listing ID VAFX1104094
Sold Date 10/13/20
Style Colonial
Bedrooms 6
Full Baths 6
Half Baths 3
HOA Y/N N
Abv Grd Liv Area 5,800
Originating Board BRIGHT
Year Built 2020
Annual Tax Amount $7,908
Tax Year 2019
Lot Size 0.540 Acres
Acres 0.54
Property Description
Late Summer/Early Fall completion! New Luxury Home by longtime McLean builder, Winthrop Custom Builders, sited on an exceptional .54-acre lot in Chesterbrook Woods, one of McLean's most desirable and well-located neighborhoods. Designed in the Nantucket style with Hardie shingle siding and hand laid Maryland field stone, this 6 Bedroom, 6 Full Bath and 3 Half Bath residence showcases the highest quality construction complemented with thoughtfully curated interiors by Andy Staszak Interiors and landscapes by Charles Owens. The main level features white oak floors and substantial trim work; an expansive Kitchen with large center island with waterfall counter top, Wolf, Sub-Zero, and Bosch appliances, white oak accent cabinetry; large Great Room with masonry fireplace, stone mantel and double doors to rear patio; spacious mudroom with laundry and half bath. Separate Living Room and Dining Room provide gracious entertaining space. The Upper Level continues with white oak floors throughout and features an expansive Owner's Suite with two Walk-In Closets and luxurious Bathroom retreat outfitted with crema marfil marble, Jacuzzi free standing soaking tub and separate glass-enclosed shower. Additional Bedrooms, all en suite, and a bonus room with Full Bath and walk-in closet complete the Upper Level. The Lower Level includes Bedroom six with a Full Bath, large Rec Room with fireplace and guest Bath, Exercise Room and exceptional storage space. 3-car Main Level garage for ease of private parking. Optional Elevator. Chesterbrook Woods is adjacent to Arlington, 1 stop light to DC and easily accessible to downtown McLean, Tysons, and Bethesda. Just 18 minutes to National Airport and 23 minutes to Dulles airport.
Location
State VA
County Fairfax
Zoning 120
Rooms
Other Rooms Living Room, Dining Room, Primary Bedroom, Sitting Room, Bedroom 2, Bedroom 3, Bedroom 4, Bedroom 5, Kitchen, Foyer, Breakfast Room, Exercise Room, Great Room, Laundry, Office, Recreation Room, Storage Room, Primary Bathroom, Full Bath, Half Bath, Additional Bedroom
Basement Connecting Stairway, Windows, Interior Access, Side Entrance, Walkout Level
Interior
Hot Water Natural Gas
Heating Forced Air, Zoned
Cooling Central A/C, Ceiling Fan(s), Zoned
Flooring Hardwood, Carpet
Fireplaces Number 4
Fireplace Y
Heat Source Natural Gas
Laundry Upper Floor
Exterior
Parking Features Garage - Side Entry
Garage Spaces 3.0
Water Access N
Roof Type Architectural Shingle,Composite
Accessibility None
Attached Garage 3
Total Parking Spaces 3
Garage Y
Building
Story 3
Sewer Public Sewer
Water Public
Architectural Style Colonial
Level or Stories 3
Additional Building Above Grade, Below Grade
New Construction Y
Schools
Elementary Schools Chesterbrook
Middle Schools Longfellow
High Schools Mclean
School District Fairfax County Public Schools
Others
Senior Community No
Tax ID 0314 10 0028
Ownership Fee Simple
SqFt Source Estimated
Special Listing Condition Standard
Read Less

Bought with Scott C Shawkey • Keller Williams Realty
GET MORE INFORMATION





