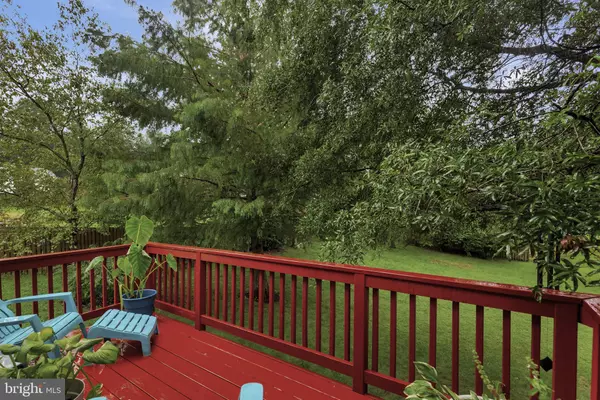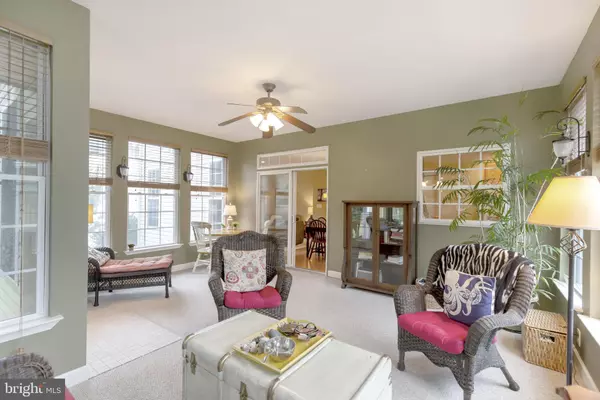For more information regarding the value of a property, please contact us for a free consultation.
7916 EAGLE VIEW DR Chesapeake Beach, MD 20732
Want to know what your home might be worth? Contact us for a FREE valuation!

Our team is ready to help you sell your home for the highest possible price ASAP
Key Details
Sold Price $463,900
Property Type Single Family Home
Sub Type Detached
Listing Status Sold
Purchase Type For Sale
Square Footage 3,018 sqft
Price per Sqft $153
Subdivision Richfield Station Village
MLS Listing ID MDCA178410
Sold Date 10/05/20
Style Colonial
Bedrooms 4
Full Baths 2
Half Baths 1
HOA Fees $20/qua
HOA Y/N Y
Abv Grd Liv Area 2,414
Originating Board BRIGHT
Year Built 2003
Annual Tax Amount $4,386
Tax Year 2019
Lot Size 0.376 Acres
Acres 0.38
Property Description
Off the main road and a big flat private back yard too! Original owner has taken really good care of the home. It has a great sun room addition on the back off the kitchen to enjoy many seasons. There is also a deck with steps to the back yard. And yes, it is suitable for a pool! Propane cooking for the chef and propane back up heat to keep warm in the winter! Master suite has two closets to keep everyone happy. There is a 2 foot bump out on the family room and a great gas fireplace. The lower level is unfinished and waiting for your designs but features a rough in for a full bath to get you started. Great patio just outside the basement sliders too. Priced to sell and waiting for a few updates from you. You will have the great Richfield Station neighborhood and funds left over to make it your own!
Location
State MD
County Calvert
Zoning R-2
Rooms
Other Rooms Living Room, Dining Room, Primary Bedroom, Bedroom 2, Bedroom 3, Bedroom 4, Kitchen, Basement, Sun/Florida Room, Bathroom 2, Primary Bathroom
Basement Other, Daylight, Full, Rear Entrance, Unfinished
Interior
Interior Features Carpet, Family Room Off Kitchen, Formal/Separate Dining Room, Kitchen - Country, Kitchen - Table Space, Walk-in Closet(s)
Hot Water Bottled Gas
Heating Heat Pump(s)
Cooling Central A/C
Flooring Hardwood, Carpet
Fireplaces Number 1
Equipment Built-In Microwave, Dishwasher, Dryer - Gas, Exhaust Fan, Oven/Range - Gas, Refrigerator, Washer, Water Heater
Furnishings No
Fireplace Y
Appliance Built-In Microwave, Dishwasher, Dryer - Gas, Exhaust Fan, Oven/Range - Gas, Refrigerator, Washer, Water Heater
Heat Source Electric, Propane - Owned
Laundry Lower Floor
Exterior
Parking Features Garage Door Opener
Garage Spaces 6.0
Utilities Available Cable TV
Water Access N
Accessibility None
Attached Garage 2
Total Parking Spaces 6
Garage Y
Building
Lot Description Backs to Trees
Story 3
Sewer Community Septic Tank, Private Septic Tank
Water Public
Architectural Style Colonial
Level or Stories 3
Additional Building Above Grade, Below Grade
Structure Type 9'+ Ceilings
New Construction N
Schools
Elementary Schools Beach
Middle Schools Windy Hill
High Schools Northern
School District Calvert County Public Schools
Others
Pets Allowed N
HOA Fee Include Common Area Maintenance,Management
Senior Community No
Tax ID 0503175731
Ownership Fee Simple
SqFt Source Assessor
Acceptable Financing Conventional, FHA, FHA 203(b), FNMA, USDA, VA
Horse Property N
Listing Terms Conventional, FHA, FHA 203(b), FNMA, USDA, VA
Financing Conventional,FHA,FHA 203(b),FNMA,USDA,VA
Special Listing Condition Standard
Read Less

Bought with Richard Eugene Holzer • EXP Realty, LLC
GET MORE INFORMATION





